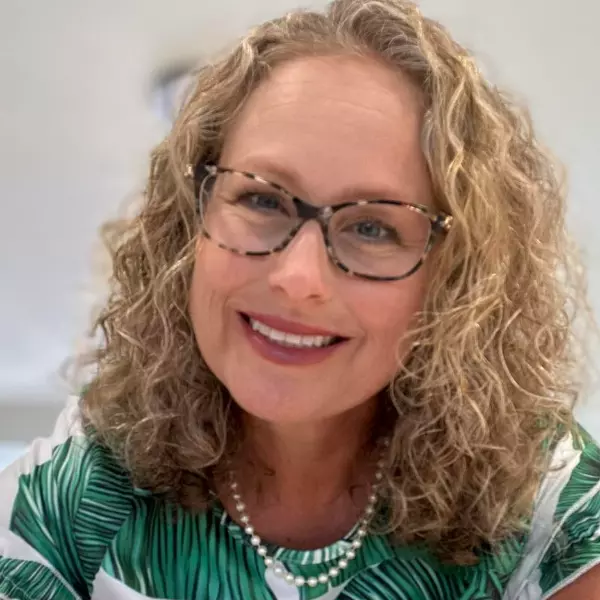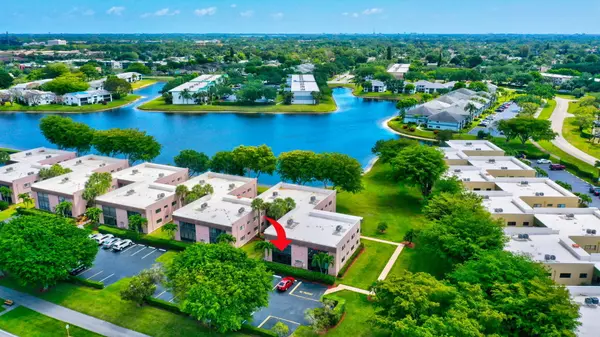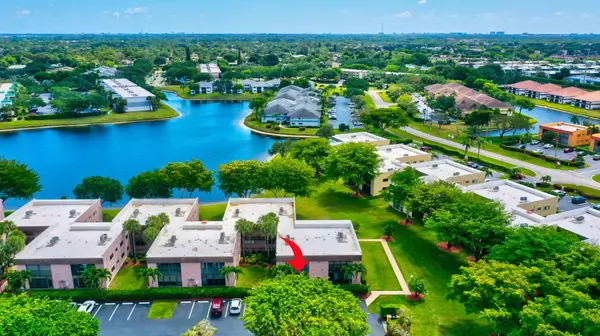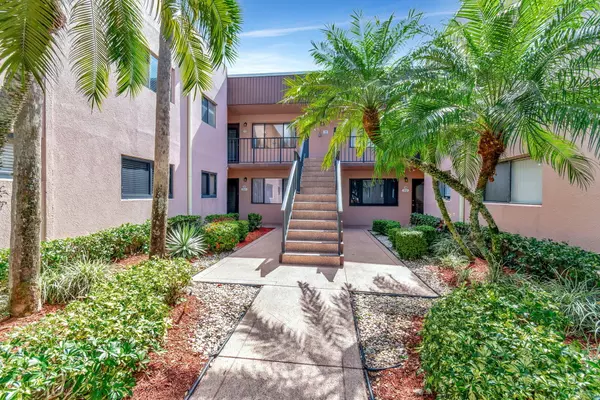Bought with Re/Max Direct
$195,000
$214,500
9.1%For more information regarding the value of a property, please contact us for a free consultation.
2 Beds
2 Baths
1,100 SqFt
SOLD DATE : 11/25/2024
Key Details
Sold Price $195,000
Property Type Condo
Sub Type Condo/Coop
Listing Status Sold
Purchase Type For Sale
Square Footage 1,100 sqft
Price per Sqft $177
Subdivision Lakes Of Delray
MLS Listing ID RX-10978829
Sold Date 11/25/24
Style < 4 Floors
Bedrooms 2
Full Baths 2
Construction Status Resale
HOA Fees $674/mo
HOA Y/N Yes
Leases Per Year 1
Year Built 1985
Annual Tax Amount $1,054
Tax Year 2023
Property Description
PRICE REDUCTION! Welcome to the fabulous Florida lifestyle!Beautiful, immaculate, tastefully updated first floor residence within a short walking distance to the Lakes of Delray recreational complex and clubhouse. State of the art kitchen ( new Thomasville cabinets, new contemporary sleek granite countertops, elegant tile backsplash, appliances about 5 years old). NEW gorgeous zen-like primary and guest bathrooms! Stunning, neutral, designer porcelain tile throughout entire condo! Plantation shutters in main living areas! Entire condo painted in 2024! AC replaced in 2023! Nest thermostat! Spacious enclosed patio with garden view! New roof - 2023! Hurricane rated front door! Short distance to thriving Atlantic Avenue and Delray Marketplace! A must see!
Location
State FL
County Palm Beach
Community Lakes Of Delray
Area 4640
Zoning RM
Rooms
Other Rooms Glass Porch, Laundry-Util/Closet, Storage
Master Bath Mstr Bdrm - Ground, Separate Shower
Interior
Interior Features Built-in Shelves, Entry Lvl Lvng Area, Stack Bedrooms, Walk-in Closet
Heating Central, Electric
Cooling Ceiling Fan, Central, Electric
Flooring Tile
Furnishings Unfurnished
Exterior
Exterior Feature Auto Sprinkler
Parking Features Assigned
Community Features Sold As-Is, Gated Community
Utilities Available Cable, Electric, Public Sewer, Public Water
Amenities Available Basketball, Bike - Jog, Billiards, Bocce Ball, Clubhouse, Community Room, Courtesy Bus, Fitness Center, Game Room, Library, Lobby, Manager on Site, Pickleball, Sauna, Shuffleboard, Spa-Hot Tub, Tennis
Waterfront Description None
View Garden
Present Use Sold As-Is
Exposure West
Private Pool No
Building
Story 2.00
Foundation CBS
Unit Floor 1
Construction Status Resale
Others
Pets Allowed No
HOA Fee Include Cable,Common Areas,Elevator,Insurance-Bldg,Lawn Care,Management Fees,Manager,Recrtnal Facility,Reserve Funds,Security,Trash Removal
Senior Community Verified
Restrictions Buyer Approval,Commercial Vehicles Prohibited,Interview Required,Lease OK w/Restrict,No RV,No Truck
Security Features Gate - Manned
Acceptable Financing Cash, Conventional, FHA, VA
Membership Fee Required No
Listing Terms Cash, Conventional, FHA, VA
Financing Cash,Conventional,FHA,VA
Read Less Info
Want to know what your home might be worth? Contact us for a FREE valuation!

Our team is ready to help you sell your home for the highest possible price ASAP

"My job is to find and attract mastery-based agents to the office, protect the culture, and make sure everyone is happy! "






