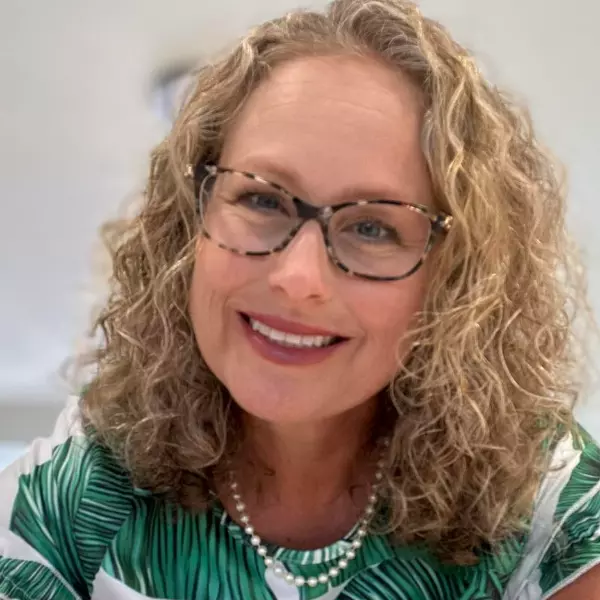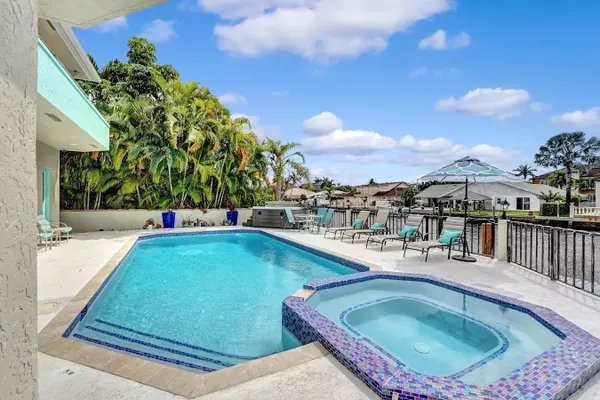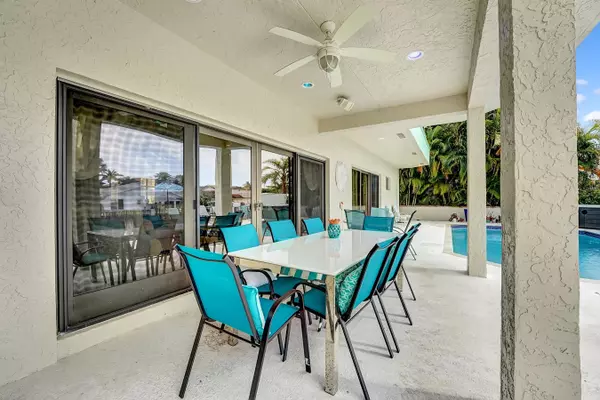Bought with Real Broker, LLC
$3,100,000
$3,388,000
8.5%For more information regarding the value of a property, please contact us for a free consultation.
4 Beds
4.1 Baths
4,000 SqFt
SOLD DATE : 08/30/2022
Key Details
Sold Price $3,100,000
Property Type Single Family Home
Sub Type Single Family Detached
Listing Status Sold
Purchase Type For Sale
Square Footage 4,000 sqft
Price per Sqft $775
Subdivision Tropic Isle
MLS Listing ID RX-10795314
Sold Date 08/30/22
Style < 4 Floors,Mediterranean,Multi-Level
Bedrooms 4
Full Baths 4
Half Baths 1
Construction Status Resale
HOA Y/N No
Year Built 1990
Annual Tax Amount $18,844
Tax Year 2021
Lot Size 9,270 Sqft
Property Description
Delray Beach! @4000SQFT! Bring Offers! Yacht Dock! 5 min to Beaches! Ocean Access, No fixed Bridges, Wide 115' Intracoastal Canal for larger Yachts. Jet Ski Docks. Kayaking, Paddle Board, Fishing. * Executive Home Delivers Water Views & Amazing Sunsets. Heated Saltwater Pool & Spa w/ Separate Hot Tub & Cabana. 3 CAR GARAGE w/ Circular Drive! HOA Voluntary, NO HOA FEES! *2-story foyer & 2 large living rms. 2 Master Bedrooms! Master on main w/ ensuite + bidet & jetted tub. Spacious loft. 2nd Master BR & Balcony. All bedrooms w/ California closets & water views. Kitchen w/ granite island & wine bar. Open kitchen window to the outside patio bar. 4 HVAC units & smart home security. Patio Plumbed for Kitchen ''Delray Voted Most fun small town in US by ''Rand McNally & USA today'
Location
State FL
County Palm Beach
Community Tropic Isle
Area 4230
Zoning R-1-AA-B (city)
Rooms
Other Rooms Attic, Cabana Bath, Den/Office, Great, Laundry-Inside, Loft, Maid/In-Law, Pool Bath
Master Bath 2 Master Baths, 2 Master Suites, Bidet, Dual Sinks, Mstr Bdrm - Ground, Mstr Bdrm - Upstairs, Whirlpool Spa
Interior
Interior Features Bar, Closet Cabinets, Custom Mirror, Decorative Fireplace, Entry Lvl Lvng Area, Foyer, French Door, Kitchen Island, Laundry Tub, Pantry, Pull Down Stairs, Roman Tub, Split Bedroom, Upstairs Living Area, Volume Ceiling, Walk-in Closet, Wet Bar
Heating Central, Electric, Heat Pump-Reverse
Cooling Ceiling Fan, Central, Electric
Flooring Carpet, Ceramic Tile, Concrete, Tile
Furnishings Furnished,Furniture Negotiable
Exterior
Exterior Feature Auto Sprinkler, Cabana, Covered Balcony, Covered Patio, Custom Lighting, Fence, Fruit Tree(s), Open Balcony, Open Patio, Outdoor Shower, Zoned Sprinkler
Parking Features 2+ Spaces, Covered, Drive - Circular, Drive - Decorative, Driveway, Garage - Attached
Garage Spaces 3.0
Pool Equipment Included, Gunite, Heated, Inground, Salt Chlorination, Spa
Community Features Disclosure, Handyman, Sold As-Is
Utilities Available Cable, Electric, Public Sewer, Public Water
Amenities Available Boating, Park, Street Lights
Waterfront Description Canal Width 81 - 120,Interior Canal,Navigable,No Fixed Bridges,Ocean Access
Water Access Desc Electric Available,No Wake Zone,Private Dock,Up to 20 Ft Boat,Up to 30 Ft Boat,Up to 40 Ft Boat,Up to 50 Ft Boat,Up to 60 Ft Boat,Up to 70 Ft Boat,Water Available
View Canal, Intracoastal, Pool
Roof Type Barrel,S-Tile
Present Use Disclosure,Handyman,Sold As-Is
Handicap Access Level, Wide Doorways, Wide Hallways
Exposure Northeast
Private Pool Yes
Building
Lot Description < 1/4 Acre, East of US-1, Paved Road, Public Road
Story 2.00
Foundation Block, Concrete
Construction Status Resale
Schools
Elementary Schools Pine Grove Elementary School
Middle Schools Boca Raton Community Middle School
High Schools Boca Raton Community High School
Others
Pets Allowed Yes
HOA Fee Include None
Senior Community No Hopa
Restrictions Lease OK,None
Security Features Motion Detector,Security Light,Security Sys-Owned,TV Camera
Acceptable Financing Cash, Conventional
Membership Fee Required No
Listing Terms Cash, Conventional
Financing Cash,Conventional
Pets Description No Restrictions
Read Less Info
Want to know what your home might be worth? Contact us for a FREE valuation!

Our team is ready to help you sell your home for the highest possible price ASAP

"My job is to find and attract mastery-based agents to the office, protect the culture, and make sure everyone is happy! "






