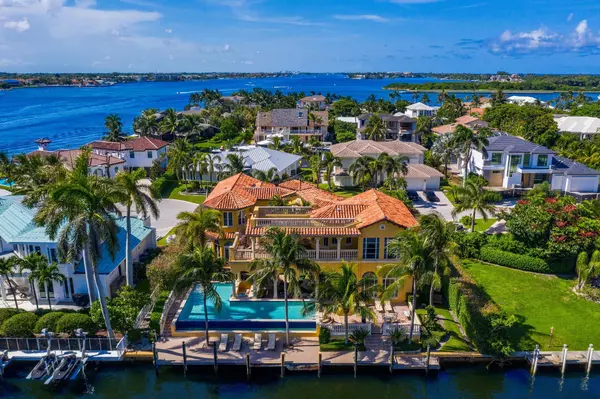Bought with Brown Harris Stevens of PB
$3,500,000
$3,650,000
4.1%For more information regarding the value of a property, please contact us for a free consultation.
4 Beds
4.1 Baths
4,213 SqFt
SOLD DATE : 07/21/2021
Key Details
Sold Price $3,500,000
Property Type Single Family Home
Sub Type Single Family Detached
Listing Status Sold
Purchase Type For Sale
Square Footage 4,213 sqft
Price per Sqft $830
Subdivision Mc Cormick Mile Add 1
MLS Listing ID RX-10715223
Sold Date 07/21/21
Style Mediterranean
Bedrooms 4
Full Baths 4
Half Baths 1
Construction Status Resale
HOA Y/N No
Abv Grd Liv Area 11
Year Built 2003
Annual Tax Amount $33,287
Tax Year 2020
Lot Size 0.285 Acres
Property Description
Elegance and tradition are the hallmarks of this luxurious waterfront estate. Boasting 103 feet of waterfrontage with Intracoastal views, the quality built residence offers a classic design with 6,238 total square feet; four bedrooms, formal dining and living rooms; open eat-in kitchen with family room; and mid level game room. Enjoy outdoor living and entertaining with several covered loggias, private balconies, rooftop viewing deck, enormous infinity pool with spa, summer kitchen, extended private dock, and nearby inlets for easy ocean access. This custom-built Mediterranean home has been professionally designed to compliment the complete luxury waterfront lifestyle. Enjoy the tranquil setting, beautiful water vistas, sunsets and the incredible opportunity that awaits. More...
Location
State FL
County Palm Beach
Area 4120
Zoning RSF(ci
Rooms
Other Rooms Cabana Bath, Den/Office, Family, Laundry-Util/Closet, Maid/In-Law, Storage
Master Bath Dual Sinks, Mstr Bdrm - Upstairs, Separate Shower, Separate Tub, Whirlpool Spa
Interior
Interior Features Bar, Ctdrl/Vault Ceilings, Elevator, Fireplace(s), Foyer, French Door, Kitchen Island, Laundry Tub, Roman Tub, Split Bedroom, Volume Ceiling, Walk-in Closet, Wet Bar
Heating Central, Zoned
Cooling Central, Zoned
Flooring Carpet, Marble
Furnishings Unfurnished
Exterior
Exterior Feature Auto Sprinkler, Built-in Grill, Covered Balcony, Covered Patio, Custom Lighting, Deck, Fence, Open Balcony, Open Patio, Outdoor Shower, Zoned Sprinkler
Parking Features 2+ Spaces, Driveway, Garage - Attached
Garage Spaces 2.0
Pool Equipment Included, Heated, Inground, Spa
Community Features Sold As-Is
Utilities Available Gas Bottle, Public Water, Septic
Amenities Available Beach Access by Easement, Beach Club Available, Clubhouse, Community Room
Waterfront Description Interior Canal,No Fixed Bridges,Ocean Access,Seawall
Water Access Desc Over 101 Ft Boat,Private Dock
View Canal, Intracoastal, Pool
Roof Type S-Tile
Present Use Sold As-Is
Exposure North
Private Pool Yes
Building
Lot Description 1/4 to 1/2 Acre
Story 2.00
Foundation CBS
Unit Floor 2
Construction Status Resale
Others
Pets Allowed Yes
Senior Community No Hopa
Restrictions None
Security Features Burglar Alarm,Motion Detector,Security Sys-Owned
Acceptable Financing Cash, Conventional
Membership Fee Required No
Listing Terms Cash, Conventional
Financing Cash,Conventional
Read Less Info
Want to know what your home might be worth? Contact us for a FREE valuation!

Our team is ready to help you sell your home for the highest possible price ASAP

"My job is to find and attract mastery-based agents to the office, protect the culture, and make sure everyone is happy! "






