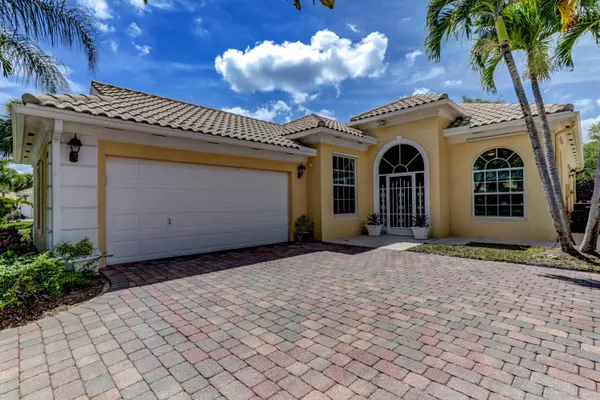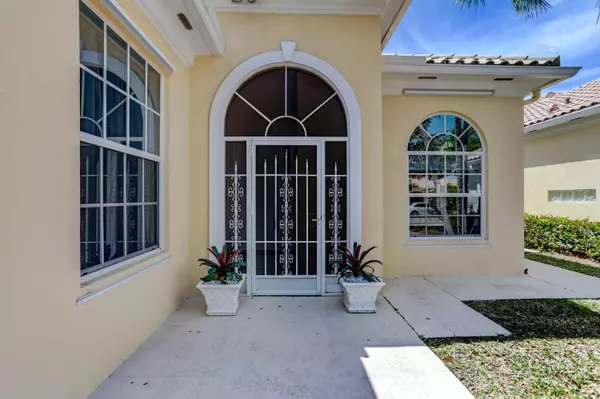Bought with Illustrated Properties
$485,000
$499,000
2.8%For more information regarding the value of a property, please contact us for a free consultation.
3 Beds
3 Baths
2,028 SqFt
SOLD DATE : 05/24/2021
Key Details
Sold Price $485,000
Property Type Single Family Home
Sub Type Single Family Detached
Listing Status Sold
Purchase Type For Sale
Square Footage 2,028 sqft
Price per Sqft $239
Subdivision Carleton Oaks
MLS Listing ID RX-10701349
Sold Date 05/24/21
Bedrooms 3
Full Baths 3
Construction Status Resale
HOA Fees $342/mo
HOA Y/N Yes
Year Built 2002
Annual Tax Amount $3,320
Tax Year 2020
Lot Size 7,229 Sqft
Property Description
Beautiful Popular Oakmont model of DiVosta home series in gated community of Carleton Oaks near Palm Beach National Golf Course. Screened entrance vestibule opens to large foyer flowing into open living space floor plan with two 3-section sliding doors which fully open to extend living area into screened lanai looking into a private backyard. The great room has full wall entertainment center with white cabinets and mirrored shelves climbing to cathedral ceiling. Large Corian kitchen counter for everyday eating off living area with separate sliding door and patio. Three spacious bedrooms and 3 full baths with a separate private office featuring Palladium windows and built in's from floor to ceiling.
Location
State FL
County Palm Beach
Community Carlton Oaks
Area 5550
Zoning PUD
Rooms
Other Rooms Attic, Den/Office, Laundry-Inside
Master Bath Mstr Bdrm - Ground, Separate Shower, Separate Tub
Interior
Interior Features Built-in Shelves, French Door, Split Bedroom, Walk-in Closet
Heating Central
Cooling Central
Flooring Carpet, Tile
Furnishings Furniture Negotiable
Exterior
Exterior Feature Auto Sprinkler, Room for Pool, Screened Patio
Garage Driveway, Garage - Attached
Garage Spaces 2.0
Community Features Sold As-Is
Utilities Available Cable, Electric, Public Sewer, Public Water
Amenities Available Pool, Tennis
Waterfront Description None
Roof Type Barrel
Present Use Sold As-Is
Exposure North
Private Pool No
Building
Lot Description < 1/4 Acre
Story 1.00
Foundation Concrete
Construction Status Resale
Others
Pets Allowed Yes
HOA Fee Include Cable,Common Areas,Lawn Care,Maintenance-Exterior,Pest Control,Pool Service
Senior Community No Hopa
Restrictions Buyer Approval,Commercial Vehicles Prohibited,Interview Required,Lease OK,No Boat,No RV,No Truck,Tenant Approval
Ownership Yes
Security Features Gate - Unmanned
Acceptable Financing Cash, Conventional
Membership Fee Required No
Listing Terms Cash, Conventional
Financing Cash,Conventional
Read Less Info
Want to know what your home might be worth? Contact us for a FREE valuation!

Our team is ready to help you sell your home for the highest possible price ASAP

"My job is to find and attract mastery-based agents to the office, protect the culture, and make sure everyone is happy! "






