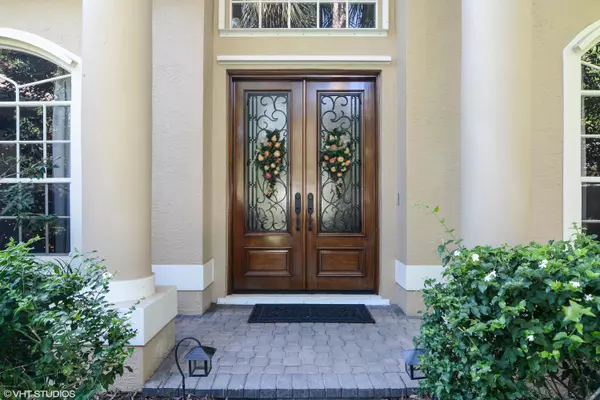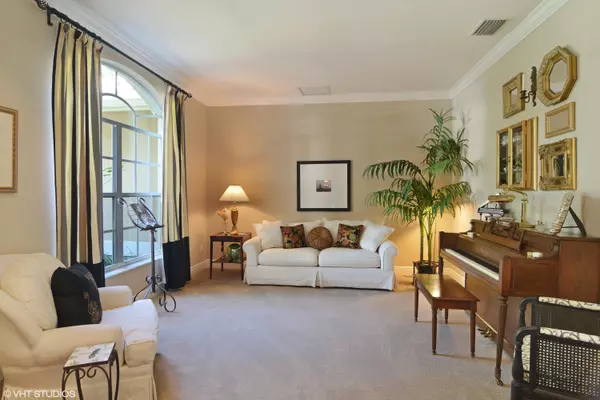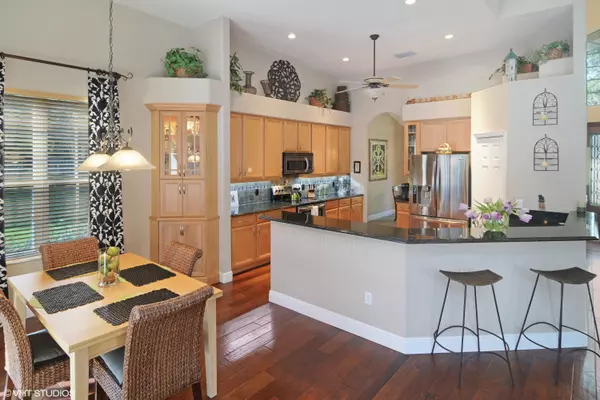Bought with Berkshire Hathaway Florida Realty
$585,000
$610,000
4.1%For more information regarding the value of a property, please contact us for a free consultation.
4 Beds
2.1 Baths
2,851 SqFt
SOLD DATE : 09/15/2017
Key Details
Sold Price $585,000
Property Type Single Family Home
Sub Type Single Family Detached
Listing Status Sold
Purchase Type For Sale
Square Footage 2,851 sqft
Price per Sqft $205
Subdivision Sewalls Landing I & Ii
MLS Listing ID RX-10297702
Sold Date 09/15/17
Style Mediterranean
Bedrooms 4
Full Baths 2
Half Baths 1
Construction Status Resale
HOA Fees $175/mo
HOA Y/N Yes
Abv Grd Liv Area 5
Year Built 1998
Annual Tax Amount $5,746
Tax Year 2016
Lot Size 0.453 Acres
Property Description
As you enter through the elegantly handcrafted front doors, you will see there is nothing ordinary about this spacious 4/2.5 2-story pool home. Formal LR and DR flow into an open updated eat-in kitchen and family living area with voluminous 18-ft ceiling, dramatic entertainment built-in and impressive staircase that leads up to the multi-purpose media room. Expansive first floor master retreat features sitting area with fireplace and a spa-inspired master bath with private lavatory and pool access. Quality details include hickory hardwood flooring, crown molding, granite countertops, stainless appliances, and custom window treatments throughout. This gated community home is where you want to be--in an A-rated school district that's close to beaches, shopping, night life, and in walking
Location
State FL
County Martin
Community Sewall'S Landing
Area 5 - Sewalls Point
Zoning RS-1
Rooms
Other Rooms Attic, Convertible Bedroom, Den/Office, Laundry-Inside, Laundry-Util/Closet
Master Bath Dual Sinks, Mstr Bdrm - Ground, Separate Shower
Interior
Interior Features Built-in Shelves, Decorative Fireplace, Fireplace(s), Laundry Tub, Pantry, Pull Down Stairs, Split Bedroom, Upstairs Living Area, Walk-in Closet
Heating Central, Electric
Cooling Ceiling Fan, Central, Electric
Flooring Carpet, Ceramic Tile, Wood Floor
Furnishings Furniture Negotiable
Exterior
Exterior Feature Auto Sprinkler, Fruit Tree(s), Screened Patio, Shutters, Well Sprinkler, Zoned Sprinkler
Parking Features 2+ Spaces
Garage Spaces 2.25
Pool Auto Chlorinator, Concrete, Equipment Included, Heated, Inground, Screened, Solar Heat
Utilities Available Electric Service Available, Public Sewer, Public Water
Amenities Available None, Street Lights
Waterfront Description None
Roof Type Barrel,Concrete Tile
Exposure NE
Private Pool Yes
Building
Lot Description 1/4 to 1/2 Acre, Cul-De-Sac, Paved Road, Private Road
Story 2.00
Foundation CBS, Frame/Stucco
Construction Status Resale
Schools
Elementary Schools Felix A Williams Elementary School
Middle Schools Stuart Middle School
High Schools Jensen Beach High School
Others
Pets Allowed Restricted
HOA Fee Include 175.00
Senior Community No Hopa
Restrictions Other
Security Features Gate - Unmanned,TV Camera
Acceptable Financing Cash, Conventional
Membership Fee Required No
Listing Terms Cash, Conventional
Financing Cash,Conventional
Read Less Info
Want to know what your home might be worth? Contact us for a FREE valuation!

Our team is ready to help you sell your home for the highest possible price ASAP

"My job is to find and attract mastery-based agents to the office, protect the culture, and make sure everyone is happy! "






