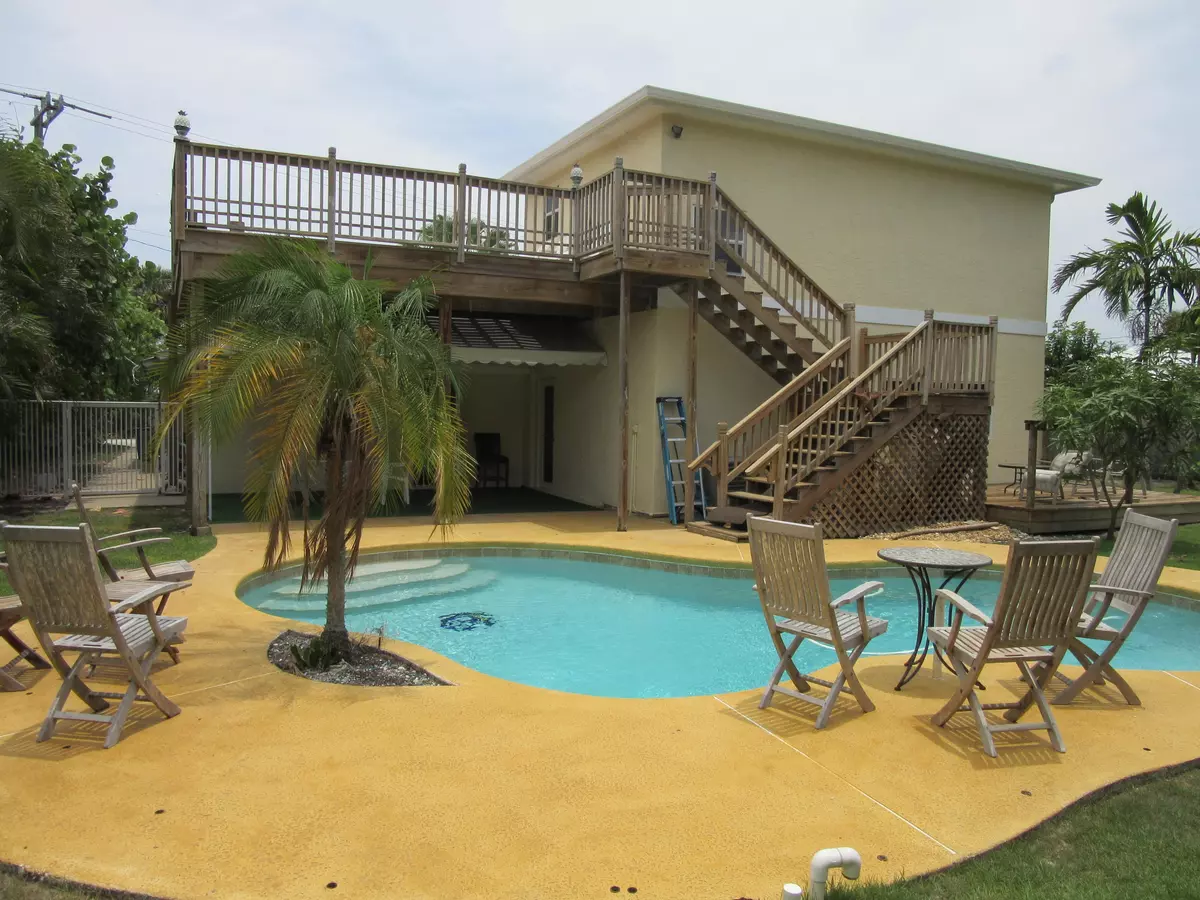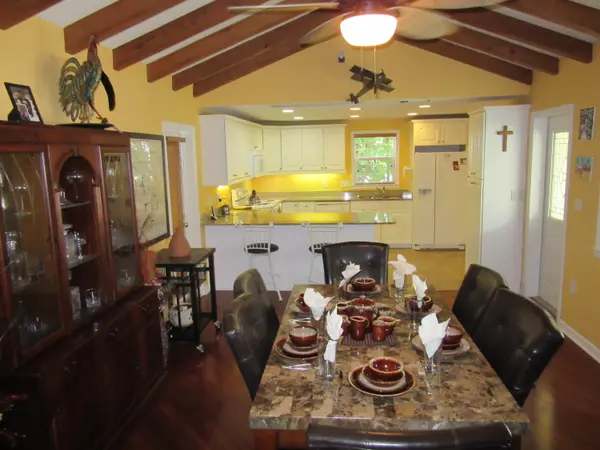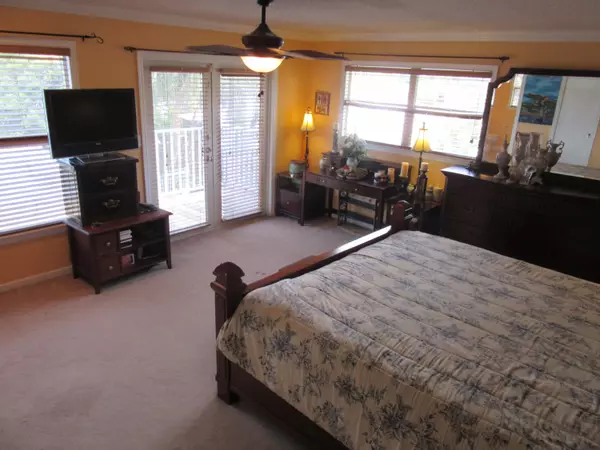Bought with RE/MAX Masterpiece Realty
$417,000
$416,000
0.2%For more information regarding the value of a property, please contact us for a free consultation.
3 Beds
2 Baths
1,916 SqFt
SOLD DATE : 07/28/2017
Key Details
Sold Price $417,000
Property Type Single Family Home
Sub Type Single Family Detached
Listing Status Sold
Purchase Type For Sale
Square Footage 1,916 sqft
Price per Sqft $217
Subdivision Coconut Way
MLS Listing ID RX-10336937
Sold Date 07/28/17
Style Key West
Bedrooms 3
Full Baths 2
Construction Status New Construction
HOA Y/N No
Abv Grd Liv Area 3
Year Built 1947
Annual Tax Amount $2,708
Tax Year 2016
Lot Size 0.341 Acres
Property Description
WOW, COME LIVE THE LIFE OF A TOURIST IN THE HEART OF HISTORIC JENSEN BEACH, FL NEAR MULLIGANS, CONCHY JOE'S AND TONY ROMAS ARE ONLY A FEW. SUNDANCE MARINA AND LOTS OF QUAINT SHOPS. THIS 3/2/1 2-STOREY POOL HOME WITH EXPANSIVE VIEWS OF THE RIVERFRONT WAS TOTALLY RENOVATED IN 2004 AND THEN UPGRADED FURTHER BY CURRENT OWNER. ENTER HOME FROM CIRCULAR DRIVEWAY (RECENTLY PAINTED) INTO A PICKET FENCED FRONT LAWN AND ONTO SLATE TILED VERANDA TO MAHOGANY HARDWOOD FLOORS, 6 1/4 '' DIAGONAL. GRANITE COUNTERS, RECESS LIGHTING, NEW RANGE, MICROWAVE AND TILED FLOOR IN KITCHEN. PLANTATION SHUTTERS AND WOODEN BLINDS. MAGNIFICENT VIEWS OF THE RIVER FROM A VERY PRIVATE UPSTAIRS DECK, ENTER THRU THE FRENCH DOOR FROM LARGE MASTER. HOME OFFERS TIKI BARS, 14X28 LAGOON SHAPED SALT WATER PLAY POOL.
Location
State FL
County Martin
Area 3 - Jensen Beach/Stuart - North Of Roosevelt Br
Zoning RES
Rooms
Other Rooms Family, Great, Laundry-Inside, Laundry-Util/Closet
Master Bath Mstr Bdrm - Upstairs, Separate Shower
Interior
Interior Features Built-in Shelves, French Door, Pantry, Split Bedroom, Volume Ceiling, Walk-in Closet
Heating Electric
Cooling Central, Zoned
Flooring Carpet, Ceramic Tile, Wood Floor
Furnishings Furniture Negotiable
Exterior
Exterior Feature Awnings, Built-in Grill, Fence, Shutters, Well Sprinkler, Zoned Sprinkler
Parking Features Drive - Circular, Driveway, Garage - Attached, RV/Boat
Garage Spaces 1.0
Pool Child Gate, Inground, Salt Chlorination
Community Features Sold As-Is
Utilities Available Cable, Public Water, Septic, Well Water
Amenities Available None
Waterfront Description Intracoastal,River
View Intracoastal
Roof Type Metal
Present Use Sold As-Is
Exposure East
Private Pool Yes
Building
Lot Description 1/4 to 1/2 Acre, Interior Lot, Public Road
Story 2.00
Foundation CBS, Concrete
Construction Status New Construction
Others
Pets Allowed Yes
Senior Community No Hopa
Restrictions None
Security Features Burglar Alarm,Security Sys-Owned
Acceptable Financing Cash, Conventional, FHA
Membership Fee Required No
Listing Terms Cash, Conventional, FHA
Financing Cash,Conventional,FHA
Read Less Info
Want to know what your home might be worth? Contact us for a FREE valuation!

Our team is ready to help you sell your home for the highest possible price ASAP

"My job is to find and attract mastery-based agents to the office, protect the culture, and make sure everyone is happy! "






