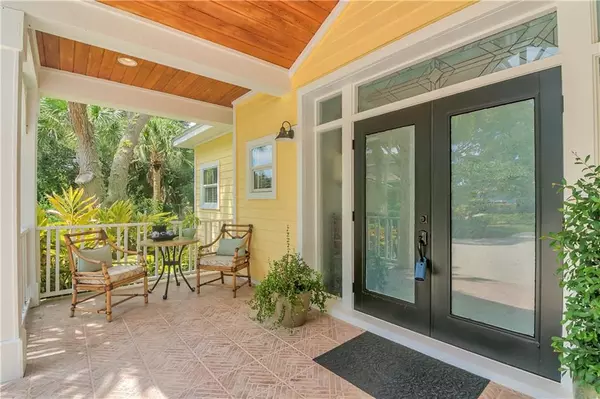Bought with Water Pointe Realty Group
$660,000
$669,000
1.3%For more information regarding the value of a property, please contact us for a free consultation.
3 Beds
2.1 Baths
2,741 SqFt
SOLD DATE : 11/12/2019
Key Details
Sold Price $660,000
Property Type Single Family Home
Sub Type Single Family Detached
Listing Status Sold
Purchase Type For Sale
Square Footage 2,741 sqft
Price per Sqft $240
Subdivision Sewalls Landing I & Ii
MLS Listing ID RX-10560527
Sold Date 11/12/19
Style Key West
Bedrooms 3
Full Baths 2
Half Baths 1
Construction Status Resale
HOA Fees $175/mo
HOA Y/N Yes
Abv Grd Liv Area 5
Year Built 2000
Annual Tax Amount $7,458
Tax Year 2018
Lot Size 0.576 Acres
Property Description
Pride in ownership & exquisite attention to detail is found in this fabulous Key West style 3 bedroom 2 1/2 bath (plus den) pool home-Situated on a quiet cul-de-sac,pretty front porch entry welcomes you into this amazing home-Soaring ceilings, clerestory windows lets the sun shine in! This open concept floor plan features new hardwood flooring throughout main living area, wood burning fireplace, new kitchen island w/natural stone ''Quartzite counters, Viking gas range, new dishwasher, disposal, washer & dryer & 2 zone AC w/infra blue light (2015), new carpeting in den/office, guest bedrooms-Master bedroom located on first floor-New pantry/wine/storage area, new sprinkler system pump and pool pump (2015/2016)-Situated on over a 1/2 acre of pure bliss! Private backyard setting surrounded by
Location
State FL
County Martin
Area 5 - Sewalls Point
Zoning Res
Rooms
Other Rooms Great
Master Bath Mstr Bdrm - Ground
Interior
Interior Features Entry Lvl Lvng Area, Fireplace(s), Laundry Tub, Pantry, Split Bedroom, Volume Ceiling, Walk-in Closet
Heating Central, Electric, Zoned
Cooling Central, Electric, Zoned
Flooring Carpet, Wood Floor
Furnishings Furniture Negotiable
Exterior
Exterior Feature Open Porch, Well Sprinkler, Wrap Porch, Zoned Sprinkler
Parking Features Garage - Detached
Garage Spaces 2.0
Pool Equipment Included, Gunite, Inground
Community Features Deed Restrictions, Sold As-Is
Utilities Available Well Water
Amenities Available Sidewalks, Street Lights
Waterfront Description None
Roof Type Metal
Present Use Deed Restrictions,Sold As-Is
Exposure SW
Private Pool Yes
Building
Lot Description 1/2 to < 1 Acre, East of US-1, Treed Lot
Story 2.00
Foundation Frame
Construction Status Resale
Others
Pets Allowed Yes
HOA Fee Include 175.00
Senior Community No Hopa
Restrictions Other
Security Features Gate - Unmanned
Acceptable Financing Cash, Conventional, FHA, VA
Membership Fee Required No
Listing Terms Cash, Conventional, FHA, VA
Financing Cash,Conventional,FHA,VA
Pets Description Up to 3 Pets
Read Less Info
Want to know what your home might be worth? Contact us for a FREE valuation!

Our team is ready to help you sell your home for the highest possible price ASAP

"My job is to find and attract mastery-based agents to the office, protect the culture, and make sure everyone is happy! "






