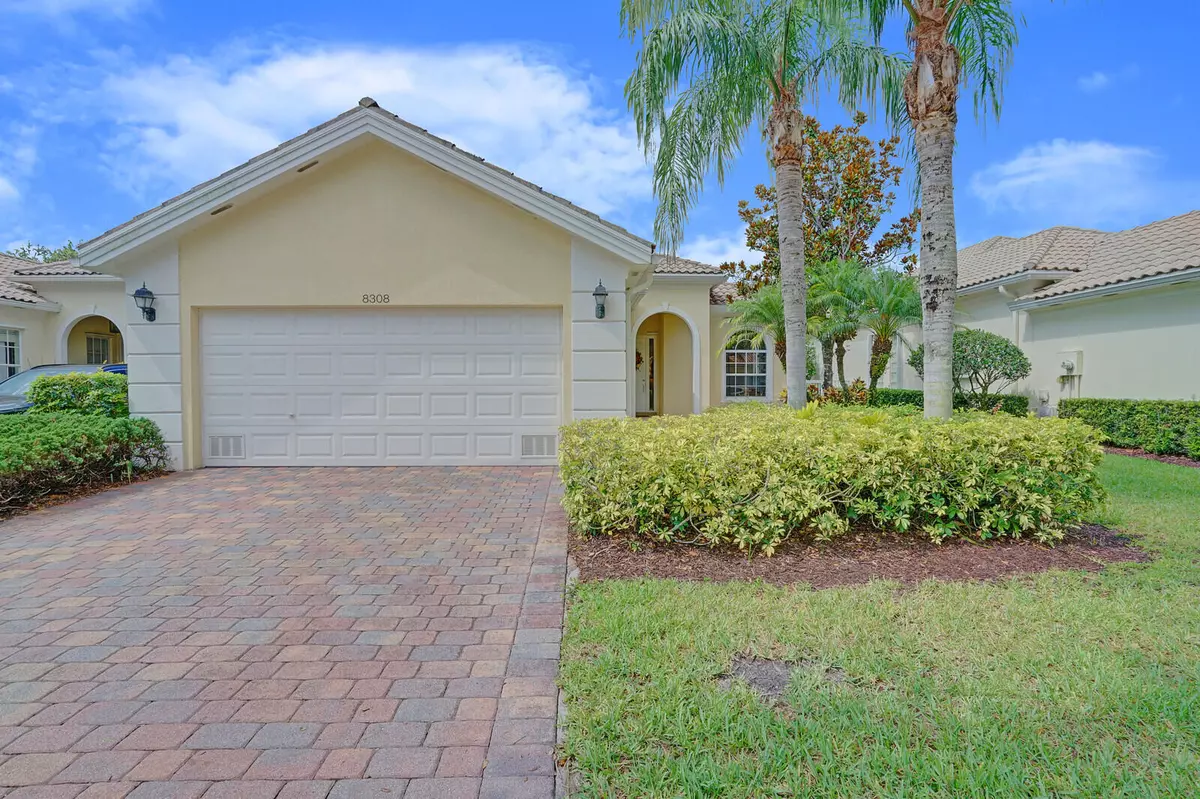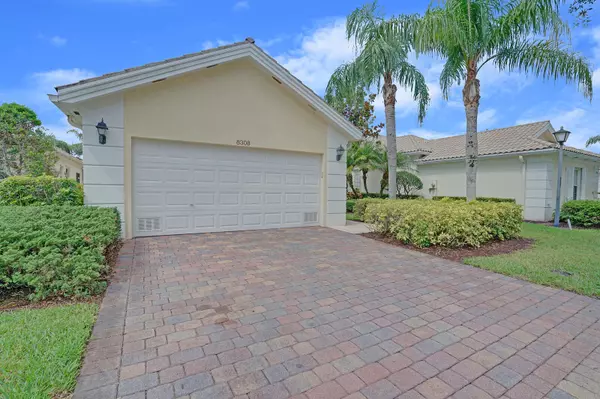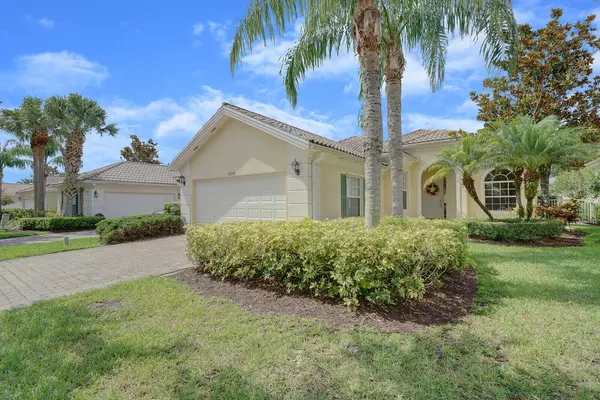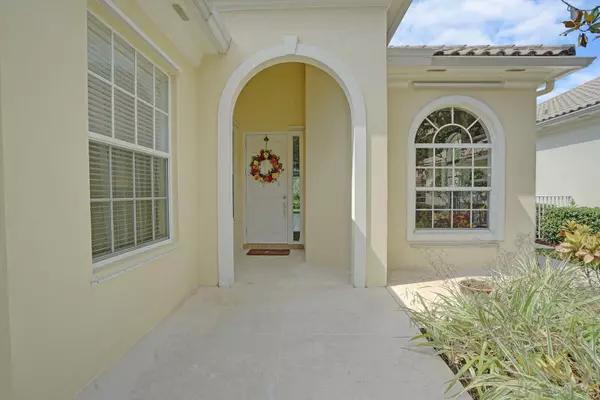Bought with Keller Williams Realty - Welli
$581,500
$625,000
7.0%For more information regarding the value of a property, please contact us for a free consultation.
3 Beds
3 Baths
2,001 SqFt
SOLD DATE : 11/18/2024
Key Details
Sold Price $581,500
Property Type Single Family Home
Sub Type Single Family Detached
Listing Status Sold
Purchase Type For Sale
Square Footage 2,001 sqft
Price per Sqft $290
Subdivision Villagewalk Of Wellington Pl 5
MLS Listing ID RX-10990430
Sold Date 11/18/24
Style Mediterranean
Bedrooms 3
Full Baths 3
Construction Status Resale
HOA Fees $522/mo
HOA Y/N Yes
Year Built 2005
Annual Tax Amount $8,605
Tax Year 2023
Property Description
Gorgeous, highly coveted Oakmont model by Devosta Builders, this 3-bedroom, 3-bathroom home with a den, located in the prestigious Villagewalk community has what you've been looking for. Step inside to find natural light spilling in from every corner, with a beautifully updated master bathroom that exudes luxury, complete with modern fixtures, a spacious walk-in shower, elegant tiling, and a serene color palette that invites relaxation. This home also features fresh, neutral tile throughout the living areas, an updated kitchen perfect for culinary enthusiasts, a newly tiled patio for outdoor enjoyment, and a fenced-in yard. Villagewalk offers an exceptionally well-run HOA with luxury resort-style amenities,
Location
State FL
County Palm Beach
Community Villagewalk Of Wellington
Area 5570
Zoning SF
Rooms
Other Rooms Den/Office, Laundry-Inside, Laundry-Util/Closet
Master Bath 2 Master Baths, Dual Sinks, Separate Shower, Separate Tub
Interior
Interior Features Built-in Shelves, Closet Cabinets, Foyer, Laundry Tub, Roman Tub, Split Bedroom, Volume Ceiling, Walk-in Closet
Heating Central
Cooling Ceiling Fan, Central
Flooring Laminate, Tile
Furnishings Unfurnished
Exterior
Exterior Feature Auto Sprinkler, Fence, Screen Porch
Parking Features Driveway, Garage - Attached
Garage Spaces 2.0
Community Features Sold As-Is, Gated Community
Utilities Available Cable, Electric, Public Sewer, Public Water
Amenities Available Basketball, Bike - Jog, Cafe/Restaurant, Clubhouse, Fitness Center, Library, Picnic Area, Pool, Sidewalks, Tennis
Waterfront Description Lake
View Garden, Lake
Roof Type Concrete Tile
Present Use Sold As-Is
Exposure North
Private Pool No
Building
Lot Description < 1/4 Acre, Paved Road, Sidewalks
Story 1.00
Foundation CBS
Construction Status Resale
Schools
Elementary Schools Equestrian Trails Elementary
Middle Schools Emerald Cove Middle School
High Schools Palm Beach Central High School
Others
Pets Allowed Yes
HOA Fee Include Cable,Common Areas,Lawn Care,Management Fees,Manager,Other,Pest Control,Security
Senior Community No Hopa
Restrictions Buyer Approval,Lease OK,Tenant Approval
Security Features Gate - Manned,Security Sys-Owned
Acceptable Financing Cash, Conventional, VA
Membership Fee Required No
Listing Terms Cash, Conventional, VA
Financing Cash,Conventional,VA
Read Less Info
Want to know what your home might be worth? Contact us for a FREE valuation!

Our team is ready to help you sell your home for the highest possible price ASAP

"My job is to find and attract mastery-based agents to the office, protect the culture, and make sure everyone is happy! "






