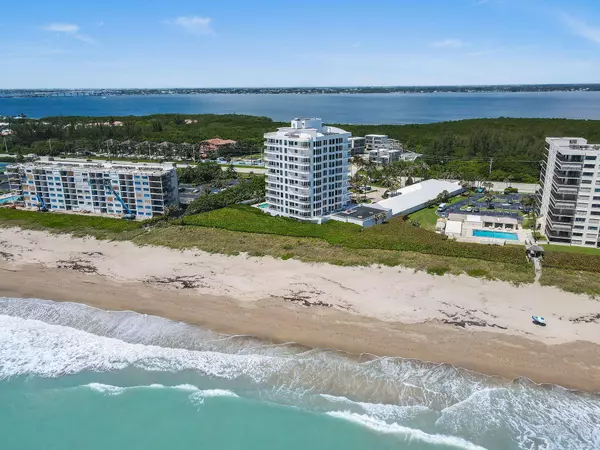Bought with Premier Realty Group Inc
$1,717,140
$1,825,000
5.9%For more information regarding the value of a property, please contact us for a free consultation.
3 Beds
4.1 Baths
3,069 SqFt
SOLD DATE : 09/10/2024
Key Details
Sold Price $1,717,140
Property Type Condo
Sub Type Condo/Coop
Listing Status Sold
Purchase Type For Sale
Square Footage 3,069 sqft
Price per Sqft $559
Subdivision Claridge By The Sea
MLS Listing ID RX-10989643
Sold Date 09/10/24
Style 4+ Floors
Bedrooms 3
Full Baths 4
Half Baths 1
Construction Status Resale
HOA Fees $3,308/mo
HOA Y/N Yes
Year Built 2003
Annual Tax Amount $16,812
Tax Year 2023
Lot Size 1,000 Sqft
Property Description
CLARDIGE BY THE SEA - 9th floor, over 3000 square feet with Ocean and Intracoastal/Indian River Lagoon views. Features include: 3 separate balconies, impact windows/sliders, volume ceilings, marble flooring, crown molding, 3BR's (1 is used as a study) with 4.5 bathrooms; primary has his/her bathrooms with common shower. Hunter Douglas silhouettes, electric roll down shutters in living room, laundry room and so much more! Community Amenities: Private 2-car air-conditioned garage, two units per floor with a private entry, 2-guest suite apartments for owners guests, beach access, lobby, social room, fitness center, sauna, heated pool, whirlpool spa with pool deck, outdoor shower and cabana. All sizes, taxes, description and HOA are approximate.
Location
State FL
County St. Lucie
Area 7015
Zoning RES
Rooms
Other Rooms None
Master Bath Dual Sinks, Separate Shower, Separate Tub
Interior
Interior Features Built-in Shelves, Ctdrl/Vault Ceilings, Foyer, Volume Ceiling, Walk-in Closet
Heating Electric
Cooling Ceiling Fan, Central, Electric
Flooring Carpet, Ceramic Tile, Marble
Furnishings Furnished
Exterior
Exterior Feature Open Balcony
Parking Features 2+ Spaces, Assigned, Covered, Garage - Building, Garage - Detached
Garage Spaces 2.0
Utilities Available Cable
Amenities Available Community Room, Elevator, Fitness Center, Lobby, Manager on Site, Pool, Spa-Hot Tub, Trash Chute
Waterfront Description Oceanfront
View Intracoastal, Ocean
Roof Type Built-Up,Tar/Gravel
Exposure Northeast
Private Pool No
Building
Story 11.00
Unit Features Corner,Interior Hallway
Foundation Block, Concrete, Stucco
Unit Floor 9
Construction Status Resale
Others
Pets Allowed Yes
HOA Fee Include Cable,Elevator,Insurance-Bldg,Lawn Care,Manager,Recrtnal Facility,Reserve Funds,Trash Removal,Water
Senior Community No Hopa
Restrictions Buyer Approval
Security Features Entry Card,Entry Phone,Lobby
Acceptable Financing Cash, Conventional
Membership Fee Required No
Listing Terms Cash, Conventional
Financing Cash,Conventional
Pets Description Number Limit, Size Limit
Read Less Info
Want to know what your home might be worth? Contact us for a FREE valuation!

Our team is ready to help you sell your home for the highest possible price ASAP

"My job is to find and attract mastery-based agents to the office, protect the culture, and make sure everyone is happy! "






