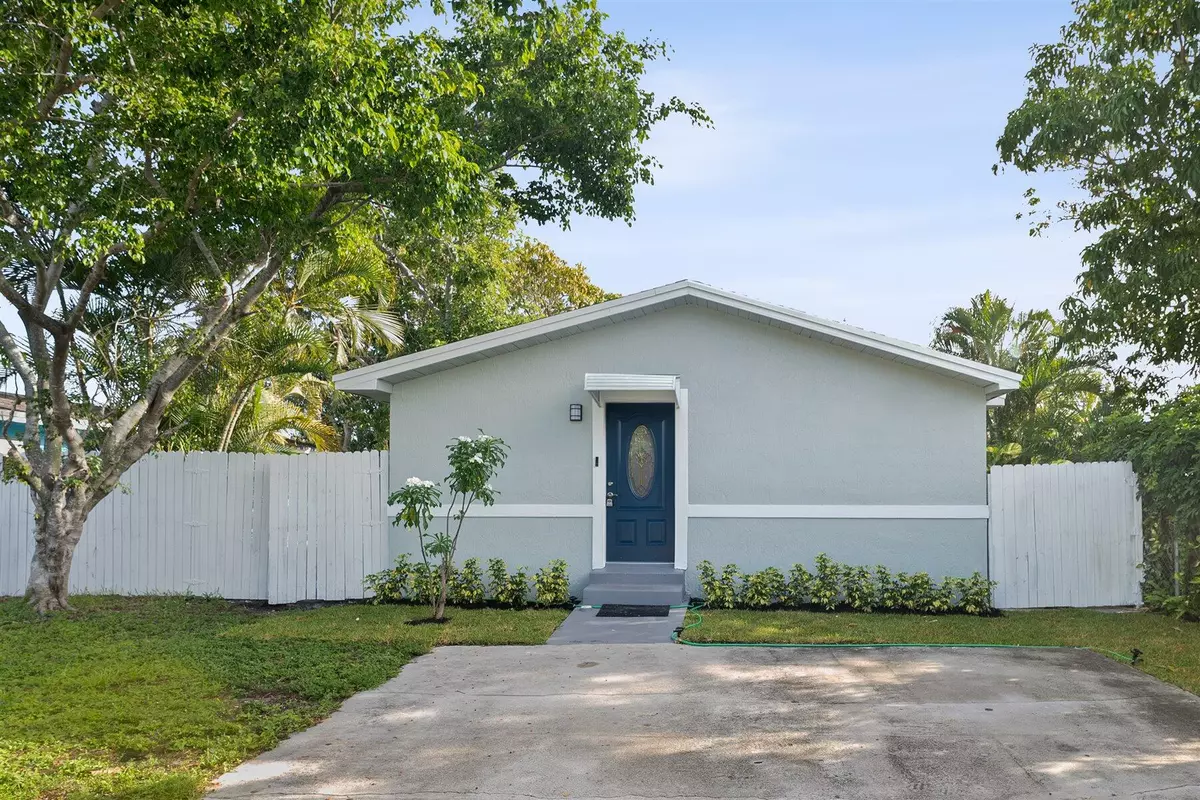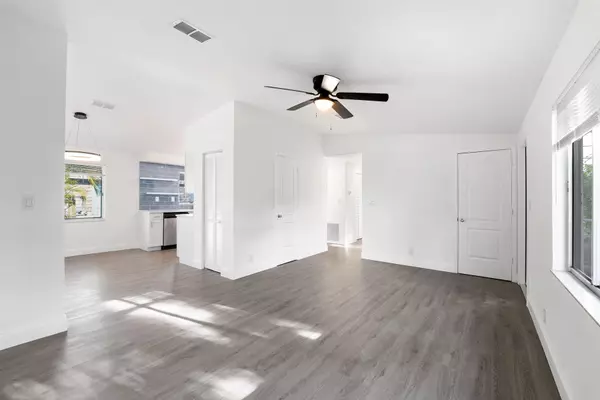Bought with La Rosa Realty Beaches LLC
$415,000
$419,000
1.0%For more information regarding the value of a property, please contact us for a free consultation.
3 Beds
2 Baths
1,056 SqFt
SOLD DATE : 10/27/2023
Key Details
Sold Price $415,000
Property Type Single Family Home
Sub Type Single Family Detached
Listing Status Sold
Purchase Type For Sale
Square Footage 1,056 sqft
Price per Sqft $392
Subdivision Delray Manor Add
MLS Listing ID RX-10897549
Sold Date 10/27/23
Style Traditional
Bedrooms 3
Full Baths 2
Construction Status Resale
HOA Y/N No
Year Built 1986
Annual Tax Amount $832
Tax Year 2022
Lot Size 5,281 Sqft
Property Description
Welcome to this charming single-family home. As you step inside, you'll be greeted by a stunning interior that has been tastefully updated.The kitchen is a true highlight of this home, boasting brand new white shaker cabinets. The sleek stainless steel appliances add a modern touch, while the new countertops offer both style and functionality. The home also features new luxury vinyl tile (LVT) flooring, creating an elegant and low-maintenance space.The bathrooms have been beautifully renovated, showcasing modern fixtures, stylish vanities, and updated tiling.The new HVAC system ensures efficient heating and cooling throughout the year, while the new roof provides peace of mind and protection from the elements.
Location
State FL
County Palm Beach
Area 4470
Zoning R-1-A(
Rooms
Other Rooms Laundry-Inside
Master Bath Separate Shower
Interior
Interior Features None
Heating Central
Cooling Central
Flooring Vinyl Floor, Tile
Furnishings Unfurnished
Exterior
Exterior Feature Fence
Parking Features Driveway, Street
Utilities Available Public Water, Public Sewer
Amenities Available None
Waterfront Description None
Roof Type Comp Shingle
Exposure South
Private Pool No
Building
Lot Description < 1/4 Acre
Story 1.00
Foundation Frame, Stucco
Construction Status Resale
Schools
Elementary Schools Pine Grove Elementary School
Middle Schools Carver Community Middle School
High Schools Atlantic High School
Others
Pets Allowed No
Senior Community No Hopa
Restrictions None
Acceptable Financing Cash, VA, FHA, Conventional
Membership Fee Required No
Listing Terms Cash, VA, FHA, Conventional
Financing Cash,VA,FHA,Conventional
Read Less Info
Want to know what your home might be worth? Contact us for a FREE valuation!

Our team is ready to help you sell your home for the highest possible price ASAP

"My job is to find and attract mastery-based agents to the office, protect the culture, and make sure everyone is happy! "






