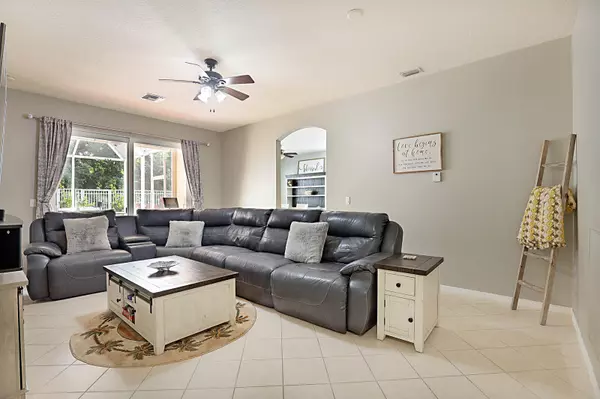Bought with Atlantic Florida Properties Inc
$505,000
$515,000
1.9%For more information regarding the value of a property, please contact us for a free consultation.
3 Beds
2 Baths
1,540 SqFt
SOLD DATE : 09/25/2023
Key Details
Sold Price $505,000
Property Type Single Family Home
Sub Type Single Family Detached
Listing Status Sold
Purchase Type For Sale
Square Footage 1,540 sqft
Price per Sqft $327
Subdivision Wellingtons Edge Par 76 Ph 2C
MLS Listing ID RX-10902083
Sold Date 09/25/23
Style < 4 Floors
Bedrooms 3
Full Baths 2
Construction Status Resale
HOA Fees $235/mo
HOA Y/N Yes
Year Built 1999
Annual Tax Amount $4,422
Tax Year 2022
Lot Size 5,195 Sqft
Property Description
Must See! Welcome to this move-in ready 3bedroom, 2bath, 2-car garage home that's been newly landscaped. When you enter the home you are greeted by 9-foot ceilings along with impact windows and doors. Enjoy the spacious master bedroom with a large walk-in closet and private on-suite, tile flooring throughout the main areas, and an open-concept kitchen with a large separate dining area. Walk outside to the Lanai you will enjoy the newly screened-in patio along with tropical plants and your fully fenced-in private backyard. Year Home Warranty transferred to buyer at time of closing. LOW HOA!! The community comes with 3 serene pools, a well-equipped gym, and a clubhouse. Great location right across from the Wellington Mall.
Location
State FL
County Palm Beach
Area 5520
Zoning WELL_P
Rooms
Other Rooms Den/Office, Family, Florida
Master Bath Mstr Bdrm - Sitting, Spa Tub & Shower
Interior
Interior Features Pantry, Volume Ceiling, Walk-in Closet
Heating Central, Electric
Cooling Ceiling Fan, Central, Electric
Flooring Ceramic Tile, Laminate
Furnishings Unfurnished
Exterior
Exterior Feature Fence, Screened Patio
Parking Features Garage - Attached
Garage Spaces 2.0
Community Features Sold As-Is, Gated Community
Utilities Available Public Sewer, Public Water
Amenities Available Bike - Jog, Clubhouse, Fitness Center, Game Room, Picnic Area, Pool, Sidewalks, Tennis
Waterfront Description Lagoon
View Canal, Lagoon
Roof Type Barrel,S-Tile
Present Use Sold As-Is
Exposure South
Private Pool No
Building
Lot Description < 1/4 Acre
Story 1.00
Foundation CBS, Concrete
Construction Status Resale
Schools
Elementary Schools Elbridge Gale Elementary School
Middle Schools Emerald Cove Middle School
High Schools Palm Beach Central High School
Others
Pets Allowed Yes
HOA Fee Include Common Areas,Recrtnal Facility,Trash Removal
Senior Community No Hopa
Restrictions Lease OK w/Restrict,Tenant Approval
Acceptable Financing Cash, Conventional, VA
Membership Fee Required No
Listing Terms Cash, Conventional, VA
Financing Cash,Conventional,VA
Read Less Info
Want to know what your home might be worth? Contact us for a FREE valuation!

Our team is ready to help you sell your home for the highest possible price ASAP

"My job is to find and attract mastery-based agents to the office, protect the culture, and make sure everyone is happy! "






