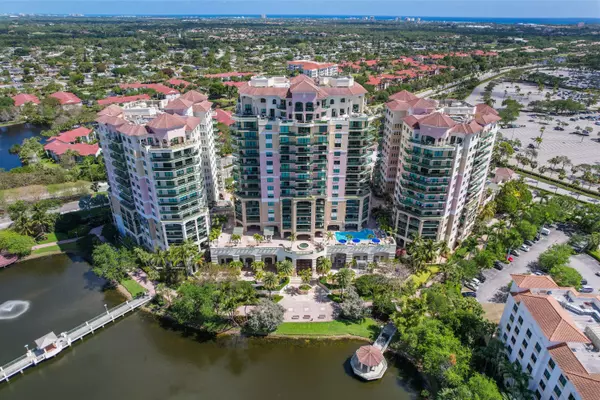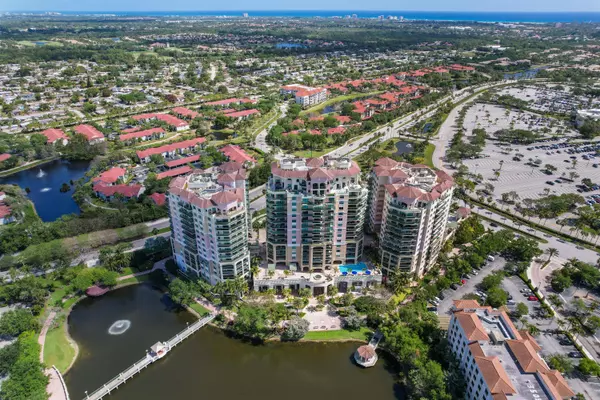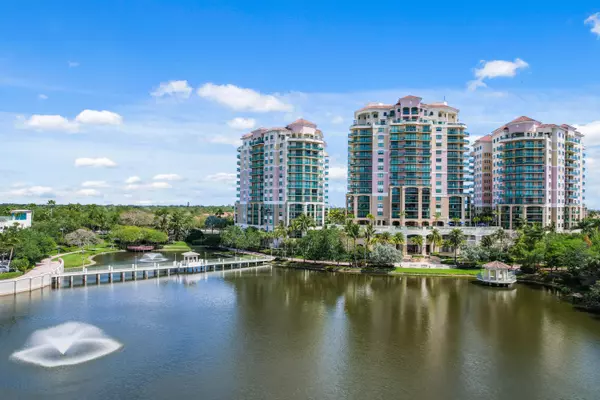Bought with Lang Realty/Jupiter
$745,000
$850,000
12.4%For more information regarding the value of a property, please contact us for a free consultation.
3 Beds
3 Baths
2,300 SqFt
SOLD DATE : 06/29/2023
Key Details
Sold Price $745,000
Property Type Condo
Sub Type Condo/Coop
Listing Status Sold
Purchase Type For Sale
Square Footage 2,300 sqft
Price per Sqft $323
Subdivision Landmark At The Gardens
MLS Listing ID RX-10877351
Sold Date 06/29/23
Style 4+ Floors,Contemporary
Bedrooms 3
Full Baths 3
Construction Status Resale
HOA Fees $2,415/mo
HOA Y/N Yes
Min Days of Lease 180
Year Built 2007
Annual Tax Amount $8,351
Tax Year 2022
Lot Size 4.628 Acres
Property Description
Welcome to the highly desirable Landmark of Palm Beach Gardens. Located right in the heart of Palm Beach Gardens, this exquisite, full service building has it all with some of the best amenities in the area being right next to the PBG mall, there is so much to do and see. This condo is a rare gem featuring a northeastern panoramic view with 3 bedrooms, 3 baths, and over 2300 square feet of luxury living at its finest. Enjoy the oversized wrap around balcony accessible through the living room and master br, looking into mature lush landscaping giving you plenty of privacy and great for entertaining. Floor to ceiling sliders enhancing plenty of natural light throughout your condo. Very close proximity to PBI airport, 95 & turnpike, as well as some of the best shopping and fine dining.
Location
State FL
County Palm Beach
Community Landmark At The Gardens
Area 5230
Zoning PCD(ci
Rooms
Other Rooms Den/Office, Great, Laundry-Inside, Storage
Master Bath Mstr Bdrm - Ground, Mstr Bdrm - Sitting, Separate Shower, Separate Tub
Interior
Interior Features Built-in Shelves, Elevator, Entry Lvl Lvng Area, Fire Sprinkler, Foyer, Kitchen Island, Split Bedroom, Walk-in Closet
Heating Central
Cooling Central
Flooring Marble
Furnishings Unfurnished
Exterior
Exterior Feature Covered Balcony
Garage 2+ Spaces, Covered, Garage - Attached, Under Building
Garage Spaces 2.0
Community Features Sold As-Is
Utilities Available Cable, Electric, Public Sewer, Public Water
Amenities Available Bike - Jog, Bike Storage, Community Room, Elevator, Fitness Center, Game Room, Lobby, Manager on Site, Picnic Area, Sauna, Sidewalks, Trash Chute
Waterfront No
Waterfront Description None
View City, Garden
Roof Type S-Tile
Present Use Sold As-Is
Exposure Northeast
Private Pool No
Building
Lot Description Sidewalks
Story 15.00
Unit Features Corner,Interior Hallway
Foundation Block, CBS
Unit Floor 4
Construction Status Resale
Schools
Elementary Schools Dwight D. Eisenhower Elementary School
Middle Schools Independence Middle School
High Schools William T. Dwyer High School
Others
Pets Allowed Yes
HOA Fee Include Cable,Common Areas,Elevator,Insurance-Bldg,Lawn Care,Maintenance-Exterior,Manager,Parking,Pest Control,Pool Service,Reserve Funds,Roof Maintenance,Security,Sewer,Trash Removal,Water
Senior Community No Hopa
Restrictions Buyer Approval,Interview Required,Lease OK w/Restrict,No RV,Tenant Approval
Security Features Doorman,Lobby
Acceptable Financing Cash, Conventional
Membership Fee Required No
Listing Terms Cash, Conventional
Financing Cash,Conventional
Pets Description Number Limit, Size Limit
Read Less Info
Want to know what your home might be worth? Contact us for a FREE valuation!

Our team is ready to help you sell your home for the highest possible price ASAP

"My job is to find and attract mastery-based agents to the office, protect the culture, and make sure everyone is happy! "






