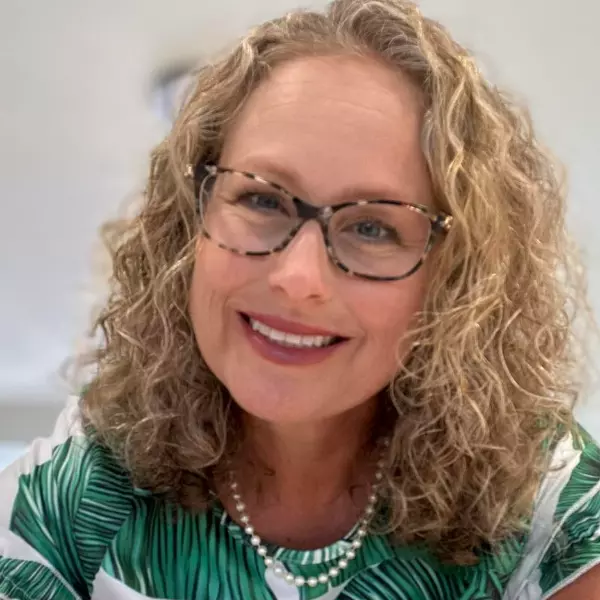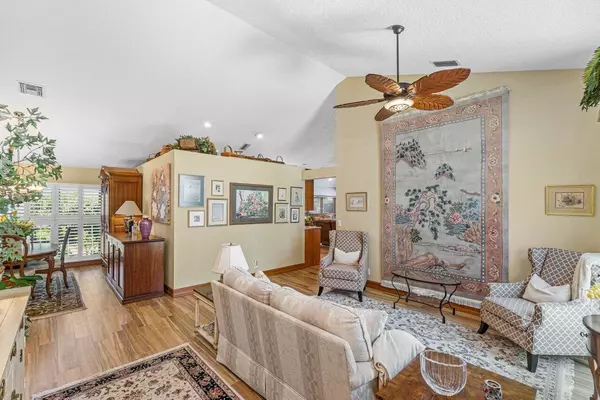Bought with Signature Int'l Premier Properties
$750,000
$774,999
3.2%For more information regarding the value of a property, please contact us for a free consultation.
4 Beds
2 Baths
2,105 SqFt
SOLD DATE : 06/22/2023
Key Details
Sold Price $750,000
Property Type Single Family Home
Sub Type Single Family Detached
Listing Status Sold
Purchase Type For Sale
Square Footage 2,105 sqft
Price per Sqft $356
Subdivision Sabal Lakes Ph 1
MLS Listing ID RX-10891245
Sold Date 06/22/23
Style Ranch
Bedrooms 4
Full Baths 2
Construction Status Resale
HOA Fees $150/mo
HOA Y/N Yes
Year Built 1991
Annual Tax Amount $4,295
Tax Year 2022
Property Description
Welcome home - 1st time available in 21 years in this tree lined Central Delray community - close to everything but nestled away. This 4 Bed, 2 bath Move-In ready home is situated on a large corner lot. There are so many details and upgrades to this incredibly maintained home. Formal Living & Dining areas, Split bedroom plan, Fantastic kitchen with granite counters, solid wood cabinets (with pull outs) Jenn-Air Stainless Steel appliances, Vaulted Ceilings. FULL Hurricane Impact Windows & Doors. Roof is 2008 with Solar Panels (Low FPL bills). 2 Car Garage. Enjoy the Outdoor Kitchen in your screened patio or lounge by your private pool surrounded by easy care tropical foliage. Sabal Lakes also offers community pool and play areas. Come see why this is such a sought after community.
Location
State FL
County Palm Beach
Area 4530
Zoning PRD - PRD - PLA
Rooms
Other Rooms Family, Laundry-Inside, Laundry-Util/Closet
Master Bath Dual Sinks, Mstr Bdrm - Ground, Separate Shower, Separate Tub
Interior
Interior Features Ctdrl/Vault Ceilings, Foyer, Kitchen Island, Pantry, Split Bedroom, Walk-in Closet
Heating Central
Cooling Central
Flooring Ceramic Tile
Furnishings Unfurnished
Exterior
Exterior Feature Auto Sprinkler, Awnings, Fence, Fruit Tree(s), Screened Patio, Solar Panels, Summer Kitchen, Well Sprinkler, Zoned Sprinkler
Parking Features 2+ Spaces, Driveway, Garage - Attached
Garage Spaces 2.0
Pool Heated, Inground
Community Features Sold As-Is
Utilities Available Cable, Electric, Public Sewer, Public Water
Amenities Available Playground, Pool, Sidewalks
Waterfront Description None
View Garden, Pool
Roof Type Barrel
Present Use Sold As-Is
Handicap Access Other Bath Modification
Exposure North
Private Pool Yes
Building
Lot Description 1/4 to 1/2 Acre, Corner Lot
Story 1.00
Unit Features Corner
Foundation CBS
Construction Status Resale
Schools
Elementary Schools Banyan Creek Elementary School
Middle Schools Carver Community Middle School
High Schools Atlantic High School
Others
Pets Allowed Yes
Senior Community No Hopa
Restrictions Commercial Vehicles Prohibited
Security Features Burglar Alarm
Acceptable Financing Cash, Conventional
Membership Fee Required No
Listing Terms Cash, Conventional
Financing Cash,Conventional
Pets Allowed No Aggressive Breeds
Read Less Info
Want to know what your home might be worth? Contact us for a FREE valuation!

Our team is ready to help you sell your home for the highest possible price ASAP

"My job is to find and attract mastery-based agents to the office, protect the culture, and make sure everyone is happy! "






