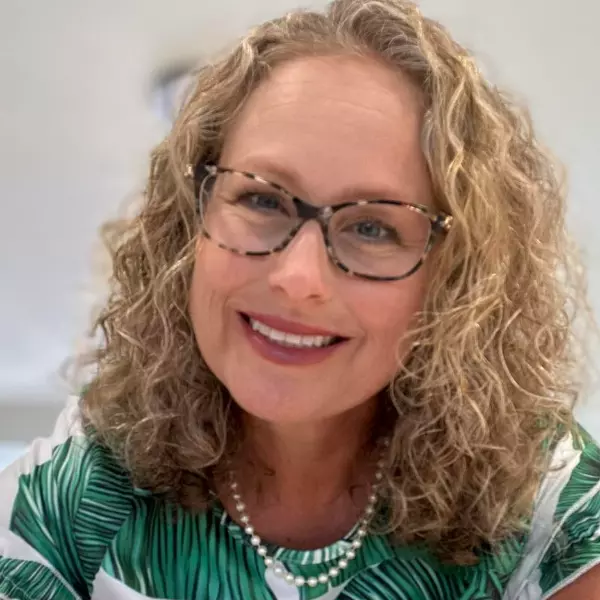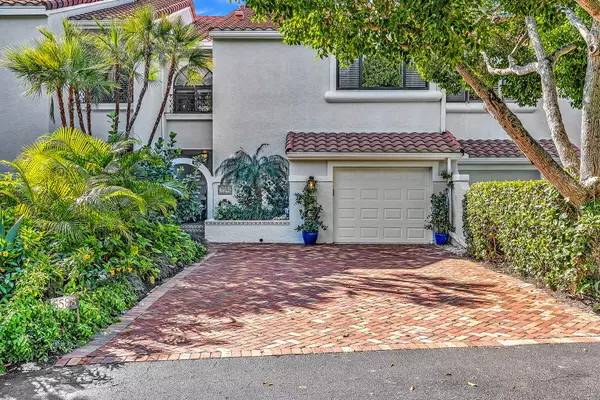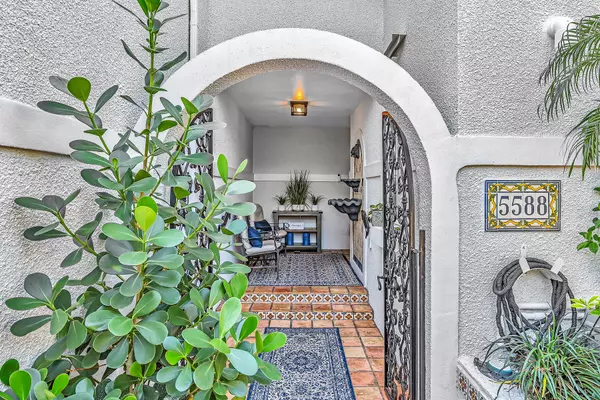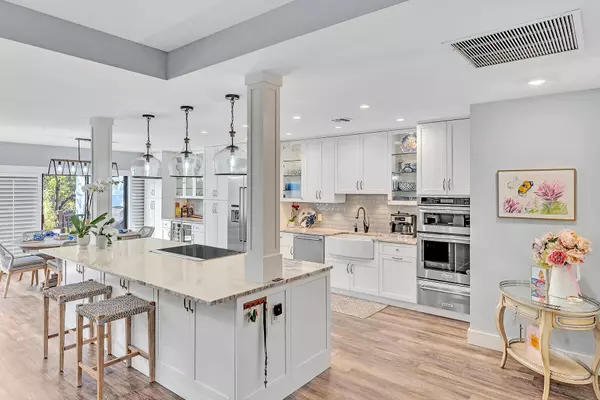Bought with Douglas Elliman
$1,525,000
$1,525,000
For more information regarding the value of a property, please contact us for a free consultation.
3 Beds
2.1 Baths
2,265 SqFt
SOLD DATE : 05/30/2023
Key Details
Sold Price $1,525,000
Property Type Townhouse
Sub Type Townhouse
Listing Status Sold
Purchase Type For Sale
Square Footage 2,265 sqft
Price per Sqft $673
Subdivision Ocean Ridge Yacht Club
MLS Listing ID RX-10872014
Sold Date 05/30/23
Style Mediterranean,Townhouse
Bedrooms 3
Full Baths 2
Half Baths 1
Construction Status Resale
HOA Fees $1,227/mo
HOA Y/N Yes
Min Days of Lease 365
Year Built 1986
Annual Tax Amount $12,566
Tax Year 2022
Lot Size 2,553 Sqft
Property Description
Exemplary listing in paradise! A stunning, privately situated, townhome ready and waiting in the most perfect setting nestled among a sanctuary of wildlife. Beautifully appointed from top to bottom this gorgeously renovated home is kitted out with top quality Blum custom chef's kitchen including pull out pantry, oversize kitchen island w/ Wolf induction cooktop, extra storage space, all Kitchen Aid stainless appliances, industrial size fridge, double oven, farmhouse ceramic sink, full bar area w/ wine fridge. Other features include home water filtration purification system, finished garage floor, ADT security system, new Trex deck, impact windows except first floor sliders have complete metal panels, interior plantation shutters, gas tankless water heater. Just a block from the beach!
Location
State FL
County Palm Beach
Area 4120
Zoning RMM(ci
Rooms
Other Rooms Attic, Laundry-Inside, Laundry-Util/Closet, Storage
Master Bath Dual Sinks, Mstr Bdrm - Upstairs, Separate Shower
Interior
Interior Features Bar, Built-in Shelves, Ctdrl/Vault Ceilings, Kitchen Island, Pull Down Stairs, Walk-in Closet
Heating Central, Electric
Cooling Central, Electric
Flooring Ceramic Tile, Tile, Vinyl Floor
Furnishings Partially Furnished
Exterior
Exterior Feature Deck, Screened Balcony
Parking Features Driveway, Garage - Attached
Garage Spaces 1.0
Community Features Sold As-Is
Utilities Available Electric, Public Water
Amenities Available Boating, Pool
Waterfront Description Lagoon,Lake
Water Access Desc Common Dock
View Garden, Lagoon, Lake
Roof Type S-Tile
Present Use Sold As-Is
Exposure North
Private Pool No
Building
Lot Description < 1/4 Acre
Story 2.00
Unit Features Multi-Level
Foundation CBS
Unit Floor 1
Construction Status Resale
Schools
Elementary Schools Forest Park Elementary School
Middle Schools Congress Community Middle School
High Schools Boynton Beach Community High
Others
Pets Allowed Yes
HOA Fee Include Common Areas,Insurance-Bldg,Lawn Care,Management Fees,Pool Service,Reserve Funds
Senior Community No Hopa
Restrictions Buyer Approval,Interview Required,Lease OK w/Restrict,No Lease First 2 Years,No RV,No Truck
Security Features Gate - Unmanned,Security Sys-Owned
Acceptable Financing Cash, Conventional, FHA
Membership Fee Required No
Listing Terms Cash, Conventional, FHA
Financing Cash,Conventional,FHA
Pets Allowed No Aggressive Breeds
Read Less Info
Want to know what your home might be worth? Contact us for a FREE valuation!

Our team is ready to help you sell your home for the highest possible price ASAP

"My job is to find and attract mastery-based agents to the office, protect the culture, and make sure everyone is happy! "






