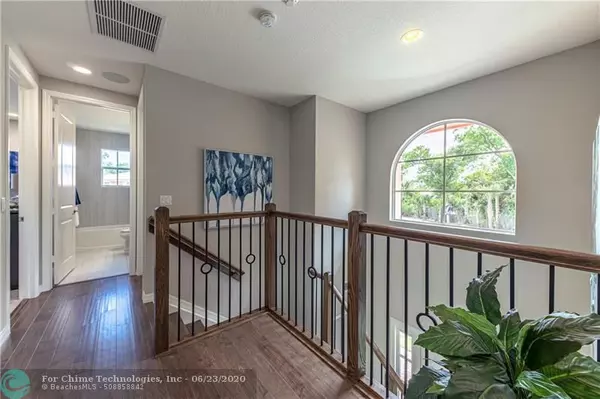$515,424
$524,900
1.8%For more information regarding the value of a property, please contact us for a free consultation.
4 Beds
3.5 Baths
2,044 SqFt
SOLD DATE : 09/30/2020
Key Details
Sold Price $515,424
Property Type Townhouse
Sub Type Townhouse
Listing Status Sold
Purchase Type For Sale
Square Footage 2,044 sqft
Price per Sqft $252
Subdivision Trevi Isle
MLS Listing ID F10235485
Sold Date 09/30/20
Style Townhouse Fee Simple
Bedrooms 4
Full Baths 3
Half Baths 1
Construction Status New Construction
HOA Fees $230/mo
HOA Y/N Yes
Year Built 2020
Annual Tax Amount $7,000
Tax Year 2019
Property Description
Upgrades too many to mention! - Lake View, end unit - 4 bedroom, 3.5 bath with guest bedroom and private bath on the 1st Floor. Located in much sought after Palm Beach Gardens, location unmatched! 5 Minutes from the Beach, 5 minutes from the Garden mall, I-95 and the Turnpike. Upgrades included - Level 5 wood look tile on entire first floor, Wood laminate on stairs ,upstairs, hall and all bedrooms, Upgraded stair railing, Upgraded Kitchen cabinets , convenience pkg., Tile kitchen backsplash, Quartz counter top and island top in kitchen and master bath, Upgraded appliances includes Built in cook top range, French Door Refrigerator and Front Load washer/dryer. Upgraded Bath Tiles , additional electrical upgrades and more! Personal Truck ok, no work trucks.
Location
State FL
County Palm Beach County
Community Trevi Isle
Area Palm Beach 5260; 5300; 5310; 5320
Building/Complex Name Trevi Isle
Rooms
Bedroom Description At Least 1 Bedroom Ground Level,Master Bedroom Upstairs
Other Rooms Great Room, Utility Room/Laundry
Dining Room Dining/Living Room, Snack Bar/Counter
Interior
Interior Features First Floor Entry, Laundry Tub, Roman Tub, Volume Ceilings, Walk-In Closets
Heating Central Heat, Electric Heat
Cooling Central Cooling, Electric Cooling
Flooring Laminate, Tile Floors
Equipment Automatic Garage Door Opener, Dishwasher, Disposal, Dryer, Electric Range, Electric Water Heater, Microwave, Owned Burglar Alarm, Refrigerator, Self Cleaning Oven, Smoke Detector, Washer
Furnishings Unfurnished
Exterior
Exterior Feature Fence, Screened Porch
Garage Attached
Garage Spaces 2.0
Amenities Available Cabana, Fitness Center, Pool
Waterfront Yes
Waterfront Description Lake Front
Water Access Y
Water Access Desc None
Private Pool No
Building
Unit Features Water View
Foundation Cbs Construction, New Construction
Unit Floor 1
Construction Status New Construction
Others
Pets Allowed Yes
HOA Fee Include 230
Senior Community No HOPA
Restrictions Corporate Buyer OK,Min.Down Payment Req.,No Lease; 1st Year Owned,No Trucks/Rv'S,Okay To Lease 1st Year
Security Features Card Entry,Other Security,Unit Alarm
Acceptable Financing Cash, Conventional
Membership Fee Required No
Listing Terms Cash, Conventional
Special Listing Condition Corporation Owned Property, Deed Restrictions, Home Warranty
Pets Description Other Restrictions
Read Less Info
Want to know what your home might be worth? Contact us for a FREE valuation!

Our team is ready to help you sell your home for the highest possible price ASAP

Bought with Coldwell Banker Realty

"My job is to find and attract mastery-based agents to the office, protect the culture, and make sure everyone is happy! "






