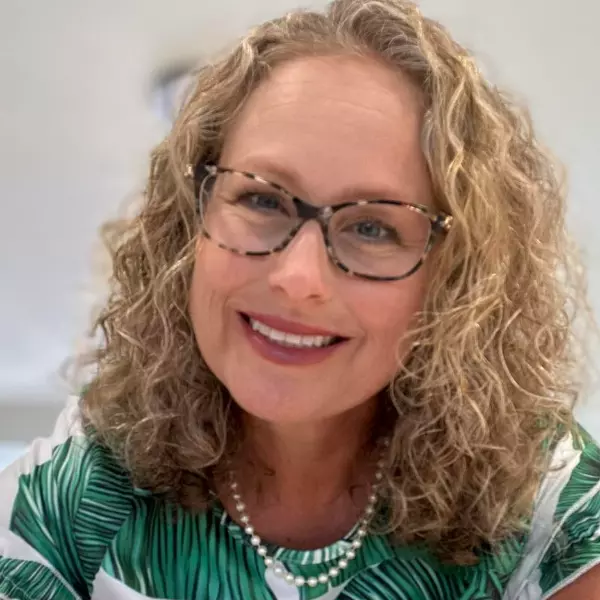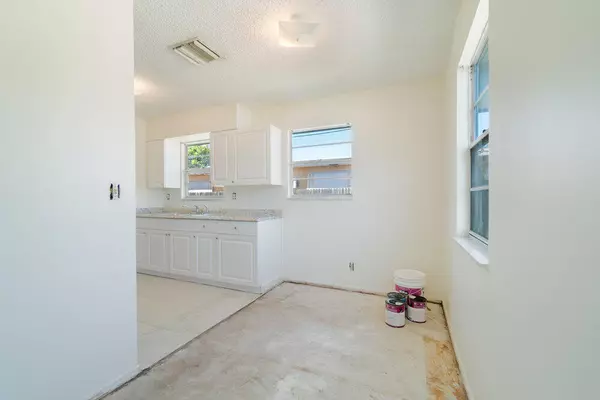Bought with Continental Properties, Inc.
$240,000
$240,000
For more information regarding the value of a property, please contact us for a free consultation.
3 Beds
2 Baths
1,118 SqFt
SOLD DATE : 04/29/2022
Key Details
Sold Price $240,000
Property Type Single Family Home
Sub Type Single Family Detached
Listing Status Sold
Purchase Type For Sale
Square Footage 1,118 sqft
Price per Sqft $214
Subdivision Harmony Heights
MLS Listing ID RX-10786530
Sold Date 04/29/22
Bedrooms 3
Full Baths 2
Construction Status Resale
HOA Y/N No
Abv Grd Liv Area 26
Year Built 1987
Annual Tax Amount $1,878
Tax Year 2021
Lot Size 5,752 Sqft
Property Description
First time ever on the market! This lovely fully detached SFH 3/2 with great room, large bedrooms and huge interior laundry room with full size washer and dryer. This home needs cosmetic & other repairs (flooring, some painting, closet doors, wood rot & other items ) - an easy fix for an experienced investor. This single family home is on a quiet street in a wonderful well established neighborhood with sidewalks and peace and quiet. NEW ROOF Feb 2022. Kitchen and baths updated 3 years ago. Good sized yard. Plenty of parking. Makes a great rental or fix and flip. Can rent for $2300--$2500/mth annually, potentially more depending on cosmetic finishes. This is a rare opportunity for an affordable home in a wonderful neighborhood. No HOA. No restrictions
Location
State FL
County Palm Beach
Area 5280
Zoning RS-6(c
Rooms
Other Rooms Great, Laundry-Inside
Master Bath Combo Tub/Shower, Mstr Bdrm - Ground
Interior
Interior Features Entry Lvl Lvng Area
Heating Central Individual, Electric, Heat Strip
Cooling Central Individual, Electric, Reverse Cycle
Flooring Concrete
Furnishings Unfurnished
Exterior
Garage 2+ Spaces, Driveway
Community Features Disclosure, Handyman, Sold As-Is
Utilities Available Cable, Electric, Public Sewer, Public Water
Amenities Available None
Waterfront Description None
View Garden
Roof Type Comp Shingle
Present Use Disclosure,Handyman,Sold As-Is
Exposure North
Private Pool No
Building
Lot Description < 1/4 Acre, Paved Road, Public Road, Sidewalks, West of US-1
Story 1.00
Foundation Woodside
Construction Status Resale
Schools
Elementary Schools Dr. Mary Mcleod Bethune Elementary
Middle Schools John F. Kennedy Middle School
High Schools William T. Dwyer High School
Others
Pets Allowed Yes
Senior Community No Hopa
Restrictions None
Acceptable Financing Cash, Conventional
Membership Fee Required No
Listing Terms Cash, Conventional
Financing Cash,Conventional
Pets Description No Restrictions
Read Less Info
Want to know what your home might be worth? Contact us for a FREE valuation!

Our team is ready to help you sell your home for the highest possible price ASAP

"My job is to find and attract mastery-based agents to the office, protect the culture, and make sure everyone is happy! "






