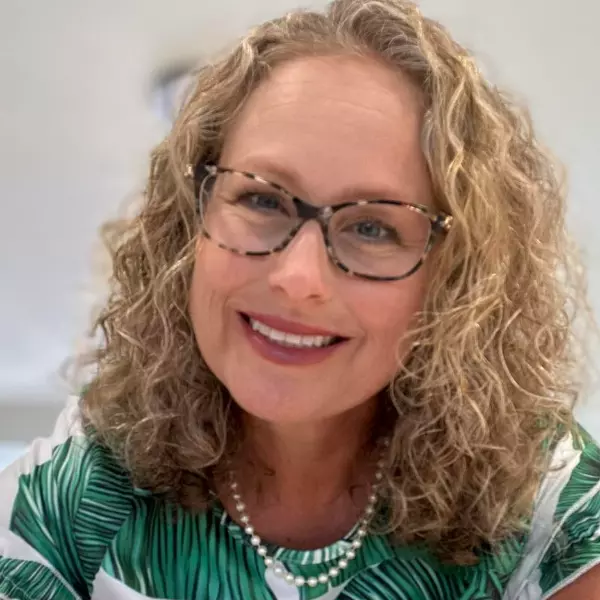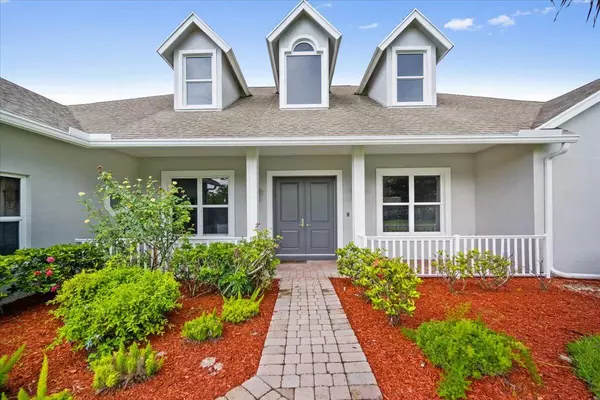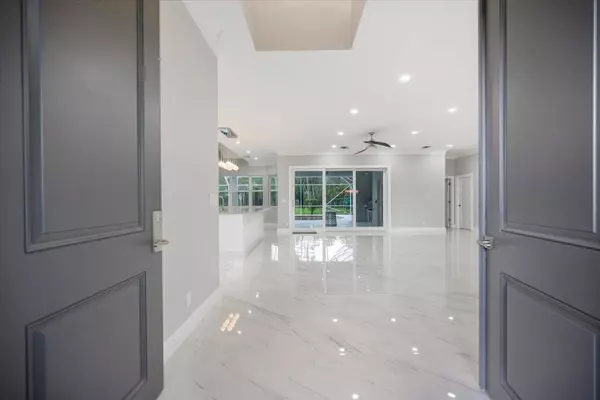Bought with Keller Williams Realty Boca Raton
$1,350,000
$1,295,000
4.2%For more information regarding the value of a property, please contact us for a free consultation.
6 Beds
5 Baths
4,190 SqFt
SOLD DATE : 07/29/2021
Key Details
Sold Price $1,350,000
Property Type Single Family Home
Sub Type Single Family Detached
Listing Status Sold
Purchase Type For Sale
Square Footage 4,190 sqft
Price per Sqft $322
Subdivision Pinewood East Of Wellington
MLS Listing ID RX-10727375
Sold Date 07/29/21
Bedrooms 6
Full Baths 5
Construction Status Resale
HOA Y/N No
Abv Grd Liv Area 24
Year Built 2004
Annual Tax Amount $13,442
Tax Year 2020
Lot Size 1.625 Acres
Property Description
Gorgeous compound in the heart of Wellington sitting on one of the largest lots in Pinewood East at an incredible 1.62 acres. Perfect for multigenerational family living. The stunning 5 bedroom 4 bath main house with a screened/heated pool and 3 car garage has over 3,500 sf of open living space and includes everything you could need; City water, high-end Wolf stove top with matching Wolf double oven, Sub Zero refrigerator with glass doors, whole house generator, impact windows, custom pantry, large laudry room with wash sink, solid wood doors, recessed lighting, granite counter tops, built in closets in each room, stand alone tub in the master bath, two extra large master bedroom custom closets along with the second floor loft which includes a separate bedroom , bathroom and two closets
Location
State FL
County Palm Beach
Area 5520
Zoning WELL_P
Rooms
Other Rooms Attic, Laundry-Util/Closet, Loft, Maid/In-Law, Pool Bath, Storage, Studio Bedroom
Master Bath Dual Sinks, Mstr Bdrm - Ground, Separate Shower, Separate Tub
Interior
Interior Features Closet Cabinets, Ctdrl/Vault Ceilings, Foyer, Kitchen Island, Laundry Tub, Pantry, Roman Tub, Split Bedroom, Upstairs Living Area, Volume Ceiling, Walk-in Closet
Heating Central
Cooling Central
Flooring Marble, Tile
Furnishings Unfurnished
Exterior
Garage Spaces 4.0
Pool Heated
Utilities Available Cable, Electric, Public Water, Septic
Amenities Available None
Waterfront Description None
Exposure South
Private Pool Yes
Building
Lot Description 1 to < 2 Acres
Story 2.00
Foundation CBS
Construction Status Resale
Others
Pets Allowed Yes
Senior Community No Hopa
Restrictions None
Acceptable Financing Cash, Conventional
Membership Fee Required No
Listing Terms Cash, Conventional
Financing Cash,Conventional
Read Less Info
Want to know what your home might be worth? Contact us for a FREE valuation!

Our team is ready to help you sell your home for the highest possible price ASAP

"My job is to find and attract mastery-based agents to the office, protect the culture, and make sure everyone is happy! "






