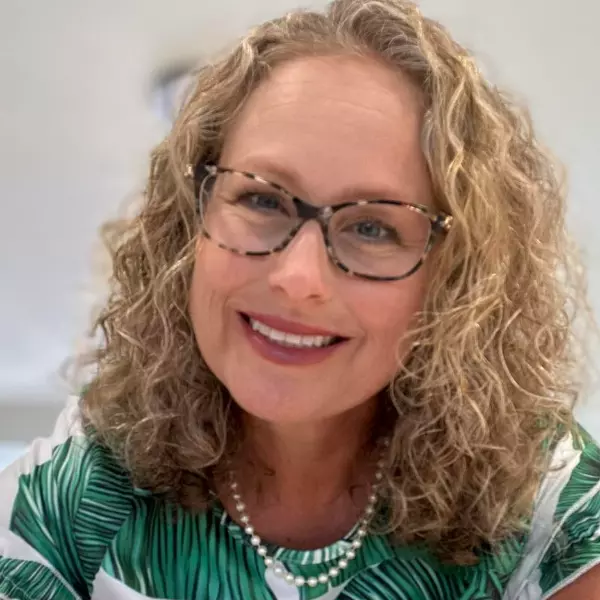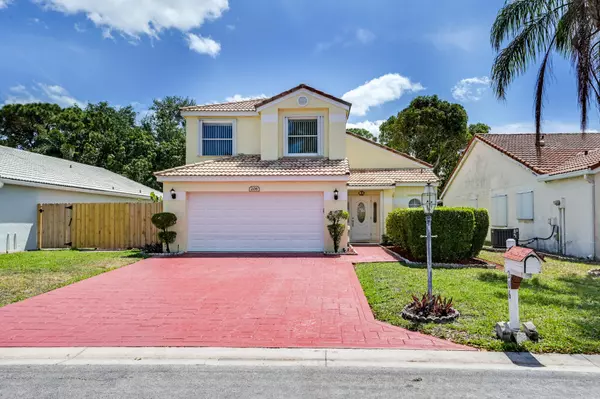Bought with Real Estate Boutique of So Fla
$400,000
$375,000
6.7%For more information regarding the value of a property, please contact us for a free consultation.
3 Beds
2.1 Baths
2,036 SqFt
SOLD DATE : 05/25/2021
Key Details
Sold Price $400,000
Property Type Single Family Home
Sub Type Single Family Detached
Listing Status Sold
Purchase Type For Sale
Square Footage 2,036 sqft
Price per Sqft $196
Subdivision Villages Of Woodlake 5
MLS Listing ID RX-10706156
Sold Date 05/25/21
Style Traditional
Bedrooms 3
Full Baths 2
Half Baths 1
Construction Status Resale
HOA Fees $140/mo
HOA Y/N Yes
Abv Grd Liv Area 19
Year Built 1991
Annual Tax Amount $2,815
Tax Year 2020
Lot Size 6,544 Sqft
Property Description
Gorgeous pool home with tons of upgrades! Come inside and enjoy spacious living areas with lots of natural lights along with an inviting kitchen which boasts newer stainless steel appliances along with tons of wood cabinetry. All of the bedrooms are spacious as well and the master suite offers an amazing walk-in closet. Both bathrooms have been completed updated! Outside you will enjoy a gorgeous patio and relaxing pool. This home offers many upgrades including a new fence, new AC, new pool pump, new washer, fresh exterior & driveway paint. Schedule a private showing today!
Location
State FL
County Palm Beach
Area 5720
Zoning RM-2(c
Rooms
Other Rooms Den/Office, Family, Laundry-Inside, Util-Garage
Master Bath Mstr Bdrm - Upstairs, Separate Shower
Interior
Interior Features Bar, Closet Cabinets, Ctdrl/Vault Ceilings, Custom Mirror, Decorative Fireplace, Entry Lvl Lvng Area, Pantry, Split Bedroom, Volume Ceiling, Walk-in Closet
Heating Central, Electric
Cooling Central, Electric
Flooring Carpet, Marble, Wood Floor
Furnishings Unfurnished
Exterior
Exterior Feature Built-in Grill, Covered Patio, Custom Lighting, Deck, Fence, Fruit Tree(s), Screen Porch, Screened Patio, Shutters, Summer Kitchen, Zoned Sprinkler
Parking Features 2+ Spaces, Drive - Decorative, Garage - Attached
Garage Spaces 2.0
Pool Inground
Community Features Sold As-Is
Utilities Available Cable, Electric, Public Sewer, Public Water
Amenities Available Clubhouse, Pool, Street Lights, Tennis
Waterfront Description None
View Pool
Roof Type Concrete Tile,Wood Truss/Raft
Present Use Sold As-Is
Exposure North
Private Pool Yes
Building
Lot Description < 1/4 Acre
Story 2.00
Foundation Block, CBS, Concrete
Construction Status Resale
Schools
Elementary Schools Liberty Park Elementary School
Middle Schools L C Swain Middle School
High Schools John I. Leonard High School
Others
Pets Allowed Yes
HOA Fee Include 140.00
Senior Community No Hopa
Restrictions Buyer Approval
Acceptable Financing Cash, Conventional, FHA, VA
Membership Fee Required No
Listing Terms Cash, Conventional, FHA, VA
Financing Cash,Conventional,FHA,VA
Read Less Info
Want to know what your home might be worth? Contact us for a FREE valuation!

Our team is ready to help you sell your home for the highest possible price ASAP

"My job is to find and attract mastery-based agents to the office, protect the culture, and make sure everyone is happy! "






