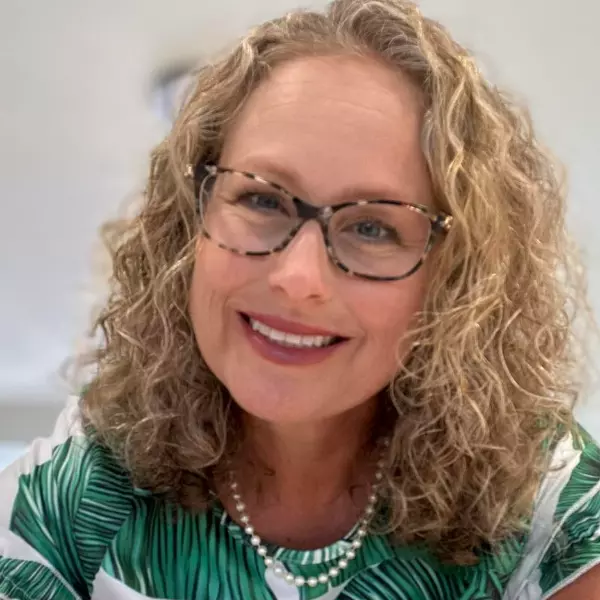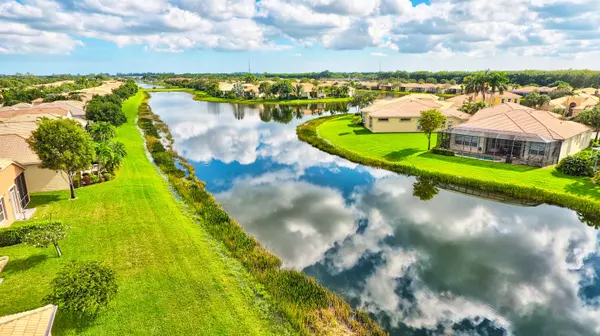Bought with Highlight Realty Corp/LW
$420,000
$425,000
1.2%For more information regarding the value of a property, please contact us for a free consultation.
2 Beds
2.1 Baths
2,370 SqFt
SOLD DATE : 03/17/2021
Key Details
Sold Price $420,000
Property Type Single Family Home
Sub Type Single Family Detached
Listing Status Sold
Purchase Type For Sale
Square Footage 2,370 sqft
Price per Sqft $177
Subdivision Buena Vida
MLS Listing ID RX-10665718
Sold Date 03/17/21
Style Mediterranean,Ranch,Traditional
Bedrooms 2
Full Baths 2
Half Baths 1
Construction Status Resale
HOA Fees $565/mo
HOA Y/N Yes
Min Days of Lease 180
Leases Per Year 1
Year Built 2004
Annual Tax Amount $5,441
Tax Year 2020
Lot Size 5,722 Sqft
Property Description
Rarely available, this Triana Model Lake Home comes with 2 Bedrooms + Den, Library or can be 3rd Bedroom , 2 full Baths + 1 Half Guest Bath in a hidden gem premiere ''55 Plus'' Gated Community. Mediterranean design but with a subtle elegance, Courtyard Entry, 12 Ft Ceilings welcome you in Foyer, all social areas including Owners Ste. Designed for life, offering classic space of formal Living & formal Dining rooms for your entertaining & beauty of a Gathering Area- Family room/Open Kitchen. Kitchen comes well equipped with granite tops, wood cabinets, tiled backsplash, newer stainless steel appliances, Island, Breakfast Bar, Breakfast area with bay windows to enjoy water views, a pantry & desk. Step out the French Doors to enjoy the outdoors - lake, nature, greenspace & Covered Screened .
Location
State FL
County Palm Beach
Community Buena Vida
Area 5570
Zoning PUD(ci
Rooms
Other Rooms Den/Office, Family, Great, Laundry-Inside, Laundry-Util/Closet
Master Bath 2 Master Suites, Dual Sinks, Mstr Bdrm - Ground, Separate Shower, Separate Tub
Interior
Interior Features Built-in Shelves, Closet Cabinets, Entry Lvl Lvng Area, Fire Sprinkler, Foyer, French Door, Kitchen Island, Laundry Tub, Pantry, Roman Tub, Volume Ceiling, Walk-in Closet
Heating Central, Electric
Cooling Ceiling Fan, Central, Electric
Flooring Carpet, Tile
Furnishings Furniture Negotiable,Unfurnished
Exterior
Exterior Feature Auto Sprinkler, Covered Patio, Lake/Canal Sprinkler, Screened Patio, Shutters
Parking Features 2+ Spaces, Driveway, Garage - Attached, Street, Vehicle Restrictions
Garage Spaces 2.0
Community Features Sold As-Is, Gated Community
Utilities Available Cable, Electric, Public Sewer, Public Water
Amenities Available Bike - Jog, Business Center, Cabana, Cafe/Restaurant, Clubhouse, Community Room, Fitness Center, Game Room, Library, Lobby, Manager on Site, Pool, Sauna, Sidewalks, Spa-Hot Tub, Street Lights, Tennis
Waterfront Description Lake
View Lake
Roof Type S-Tile,Wood Truss/Raft
Present Use Sold As-Is
Exposure North
Private Pool No
Building
Lot Description < 1/4 Acre, Paved Road, Sidewalks
Story 1.00
Foundation CBS, Concrete
Construction Status Resale
Schools
Elementary Schools Equestrian Trails Elementary
Middle Schools Emerald Cove Middle School
High Schools Palm Beach Central High School
Others
Pets Allowed Yes
HOA Fee Include Cable,Common Areas,Common R.E. Tax,Lawn Care,Legal/Accounting,Management Fees,Manager,Pest Control,Pool Service,Recrtnal Facility,Reserve Funds,Security,Trash Removal
Senior Community Verified
Restrictions Buyer Approval,Commercial Vehicles Prohibited,Lease OK w/Restrict,No RV,No Truck,Tenant Approval
Security Features Gate - Manned,Wall
Acceptable Financing Cash, Conventional, VA
Membership Fee Required No
Listing Terms Cash, Conventional, VA
Financing Cash,Conventional,VA
Pets Allowed No Aggressive Breeds
Read Less Info
Want to know what your home might be worth? Contact us for a FREE valuation!

Our team is ready to help you sell your home for the highest possible price ASAP

"My job is to find and attract mastery-based agents to the office, protect the culture, and make sure everyone is happy! "






