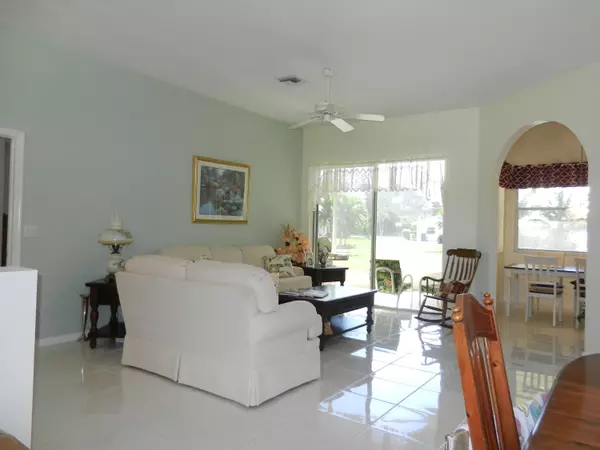Bought with Keller Williams Realty - Wellington
$440,000
$460,000
4.3%For more information regarding the value of a property, please contact us for a free consultation.
4 Beds
2.1 Baths
2,526 SqFt
SOLD DATE : 06/19/2020
Key Details
Sold Price $440,000
Property Type Single Family Home
Sub Type Single Family Detached
Listing Status Sold
Purchase Type For Sale
Square Footage 2,526 sqft
Price per Sqft $174
Subdivision Greenview Shores 1 Of Wellingtonfacetime, Zoom Available Upon Request.
MLS Listing ID RX-10609602
Sold Date 06/19/20
Style Contemporary,Ranch
Bedrooms 4
Full Baths 2
Half Baths 1
Construction Status Resale
HOA Y/N No
Abv Grd Liv Area 24
Year Built 1995
Annual Tax Amount $4,735
Tax Year 2019
Lot Size 0.292 Acres
Property Description
Facetime, facebook live or zoom available upon request. Large waterfront lot with view of Greenview Lake. No HOA fees. The Living area may be smaller then the public record. . Open Split bedroom floor plan, Formal living/dining, family room with breakfast nook and bar with counter seating. Built-in granite top desk w glass enclosed cabinet above it. The kitchen, Breakfast nook, family room, living room and master br have sliding doors that open to a large covered, screened patio. Large back yard with plenty of room for a pool and the kids. 60 feet from the back of the home to the Canal. With Wellington approval you may be able to ad a small dock for fishing or an electric boat on the canal. This home also has a laundry room with work sink & shelves. There is a pantry in kitchen.
Location
State FL
County Palm Beach
Community 1 Owner Custom Built
Area 5520
Zoning WELL_P
Rooms
Other Rooms Attic, Family, Great, Storage
Master Bath Combo Tub/Shower, Dual Sinks, Mstr Bdrm - Ground, Separate Shower, Separate Tub, Spa Tub & Shower
Interior
Interior Features Built-in Shelves, Entry Lvl Lvng Area, Pantry, Roman Tub, Split Bedroom
Heating Central, Electric
Cooling Ceiling Fan, Central
Flooring Carpet, Ceramic Tile, Laminate, Wood Floor
Furnishings Unfurnished
Exterior
Exterior Feature Auto Sprinkler, Covered Patio, Lake/Canal Sprinkler, Open Porch, Screened Balcony, Screened Patio, Shutters, Zoned Sprinkler
Parking Features 2+ Spaces, Garage - Attached
Garage Spaces 2.0
Community Features Title Insurance
Utilities Available Cable, Electric, Public Sewer, Public Water, Underground
Amenities Available Bike - Jog, Picnic Area, Sidewalks
Waterfront Description Canal Width 1 - 80
View Canal
Roof Type Metal
Present Use Title Insurance
Exposure Southeast
Private Pool No
Building
Lot Description 1/4 to 1/2 Acre
Story 1.00
Foundation CBS
Construction Status Resale
Others
Pets Allowed Yes
Senior Community No Hopa
Restrictions Commercial Vehicles Prohibited
Security Features Burglar Alarm
Acceptable Financing Cash, Conventional, FHA203K, VA
Membership Fee Required No
Listing Terms Cash, Conventional, FHA203K, VA
Financing Cash,Conventional,FHA203K,VA
Read Less Info
Want to know what your home might be worth? Contact us for a FREE valuation!

Our team is ready to help you sell your home for the highest possible price ASAP

"My job is to find and attract mastery-based agents to the office, protect the culture, and make sure everyone is happy! "






