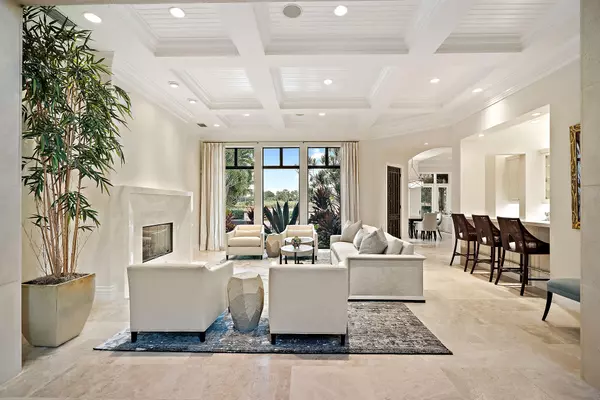Bought with Palm Beach Coastal Realty LLC
$4,300,000
$4,600,000
6.5%For more information regarding the value of a property, please contact us for a free consultation.
5 Beds
6.2 Baths
7,300 SqFt
SOLD DATE : 05/27/2020
Key Details
Sold Price $4,300,000
Property Type Single Family Home
Sub Type Single Family Detached
Listing Status Sold
Purchase Type For Sale
Square Footage 7,300 sqft
Price per Sqft $589
Subdivision Mirasol Par 10
MLS Listing ID RX-10576723
Sold Date 05/27/20
Style Traditional
Bedrooms 5
Full Baths 6
Half Baths 2
Construction Status Resale
Membership Fee $140,000
HOA Fees $595/mo
HOA Y/N Yes
Abv Grd Liv Area 27
Year Built 2007
Annual Tax Amount $51,866
Tax Year 2018
Property Description
This stylish custom estate with stunning private water views combines luxury and sophisticated design to create an exceptional residence, located in the exclusive Palacio subdivision in the private gated Mirasol Country Club Community. This newly updated chic home offers, 5 bdrm, 6.2 baths, custom chefs' kitchen, spacious office, loft, expansive master suite with two baths and generous closets, sleek fireplace, 4 VIP guest suites, theatre, 4 car garage, elevator, impact glass and much more. Extraordinary quality, is showcased throughout the entire home. This distinguished home is designed with the finest finishes.
Location
State FL
County Palm Beach
Community Mirasol
Area 5350
Zoning PCD(ci
Rooms
Other Rooms Family, Loft, Den/Office, Laundry-Util/Closet, Great
Master Bath Separate Shower, Mstr Bdrm - Ground, 2 Master Baths, Bidet, Dual Sinks, Whirlpool Spa, Separate Tub
Interior
Interior Features Wet Bar, Decorative Fireplace, Upstairs Living Area, Laundry Tub, Kitchen Island, Built-in Shelves, Volume Ceiling, Walk-in Closet, Foyer, Pantry, Split Bedroom, Ctdrl/Vault Ceilings
Heating Central
Cooling Central
Flooring Wood Floor, Marble, Carpet
Furnishings Furniture Negotiable
Exterior
Exterior Feature Built-in Grill, Custom Lighting, Wrap-Around Balcony, Summer Kitchen, Open Patio, Covered Balcony, Fence
Garage Garage - Attached, Drive - Decorative, Drive - Circular, 2+ Spaces
Garage Spaces 4.0
Pool Inground
Utilities Available Electric, Public Sewer, Gas Natural, Cable, Public Water
Amenities Available Pool, Bocce Ball, Cafe/Restaurant, Pilot House, Street Lights, Manager on Site, Sidewalks, Sauna, Library, Game Room, Fitness Center, Basketball, Clubhouse, Bike - Jog, Tennis, Golf Course
Waterfront Description Lake
View Golf, Lake
Roof Type Concrete Tile
Exposure East
Private Pool Yes
Building
Lot Description 1/4 to 1/2 Acre
Story 1.00
Foundation CBS
Construction Status Resale
Schools
Elementary Schools Marsh Pointe Elementary
High Schools William T. Dwyer High School
Others
Pets Allowed Yes
HOA Fee Include 595.00
Senior Community No Hopa
Restrictions Buyer Approval
Security Features Gate - Manned,Security Patrol,Security Light,Security Sys-Owned
Acceptable Financing Cash, Conventional
Membership Fee Required Yes
Listing Terms Cash, Conventional
Financing Cash,Conventional
Read Less Info
Want to know what your home might be worth? Contact us for a FREE valuation!

Our team is ready to help you sell your home for the highest possible price ASAP

"My job is to find and attract mastery-based agents to the office, protect the culture, and make sure everyone is happy! "






